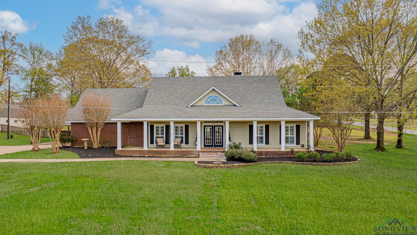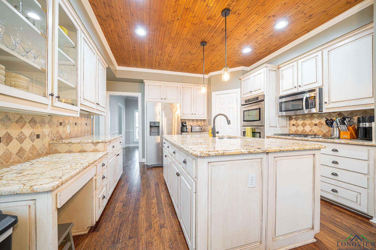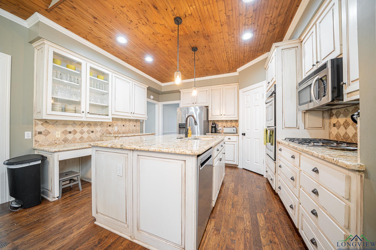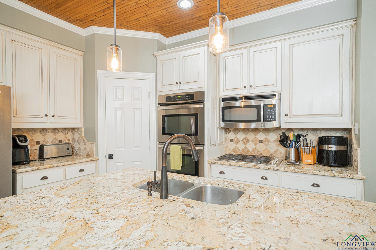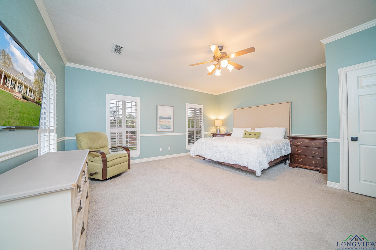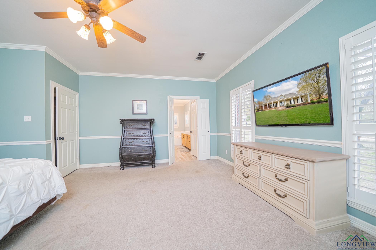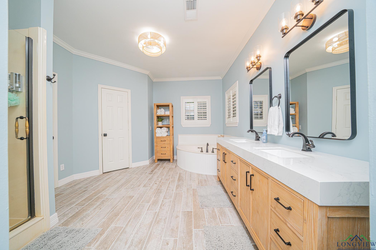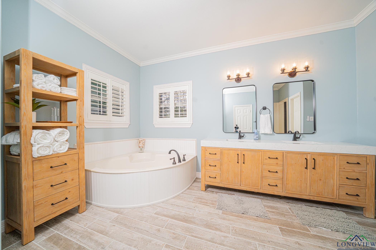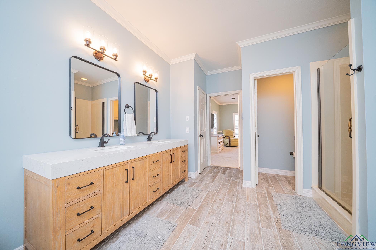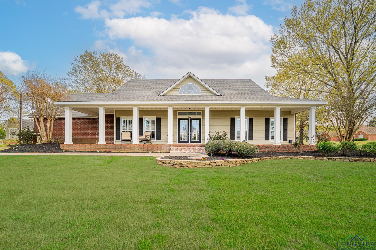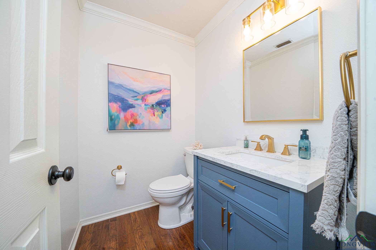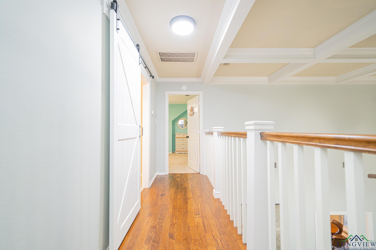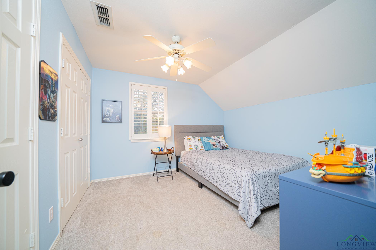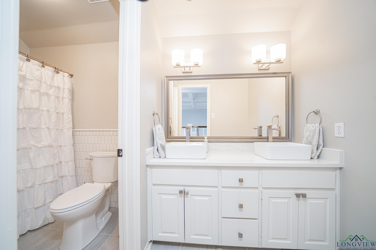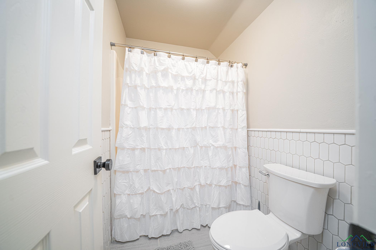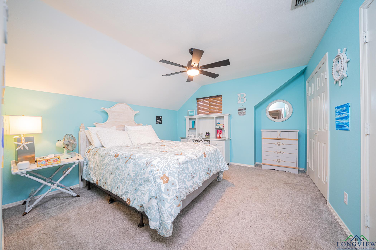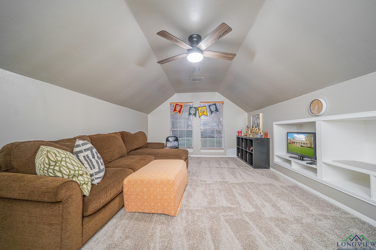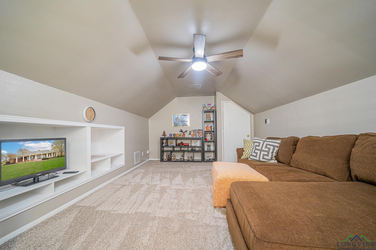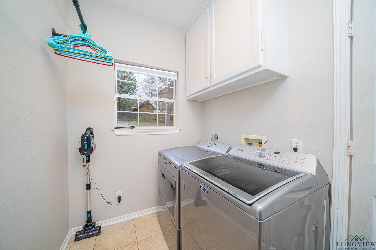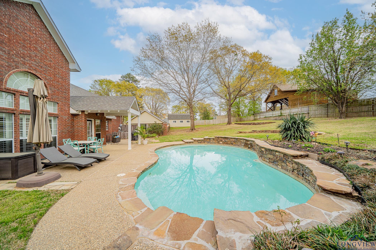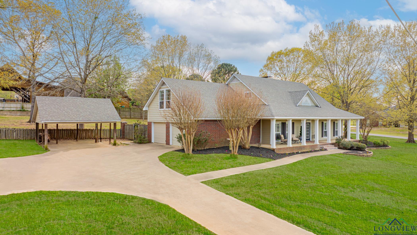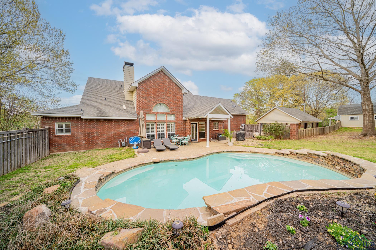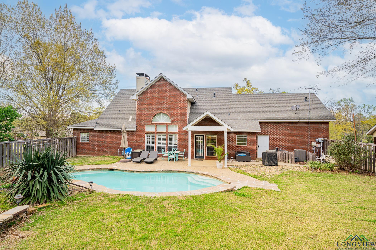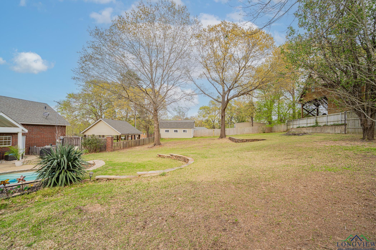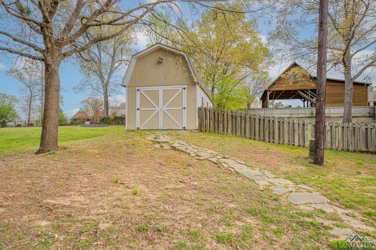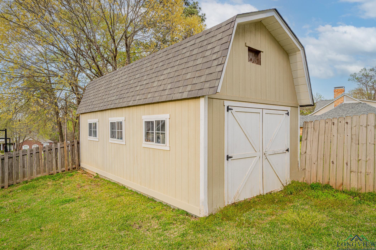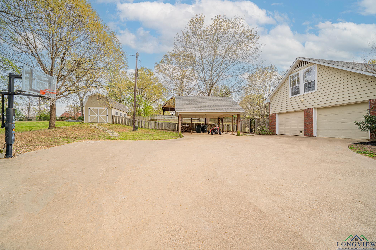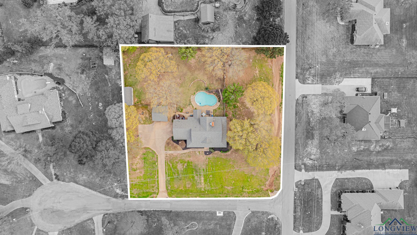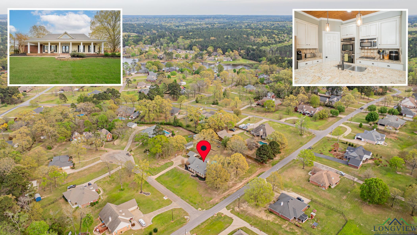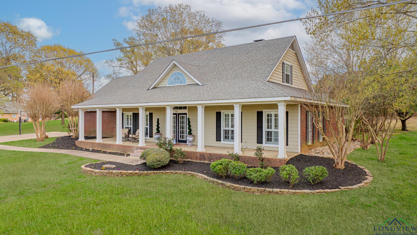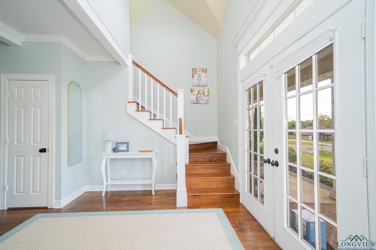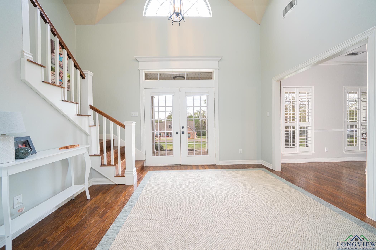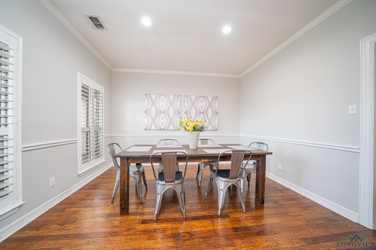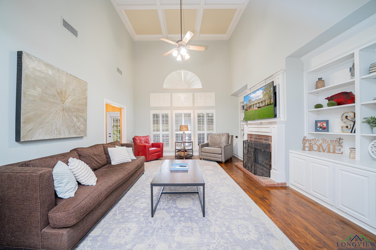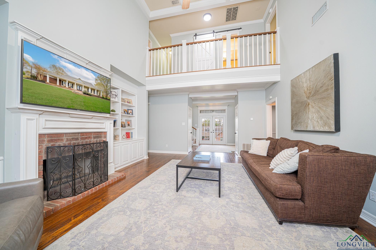102 Morning Glory Ln |
|
| Price: | $524,990 |
| Property Type: | Residential |
| Status: | Active |
| MLS #: | 20252018 |
| County: | Hallsville Isd 223 |
| Year Built: | 1994 |
| Bedrooms: | Three |
| Bathrooms: | Two |
| 1/2 Bathrooms: | 1 |
| Square Feet: | 2854 |
| Garage: | 4 |
| Acres: | 1.02 |
| Elementary School: | HISD |
| Middle School: | HISD |
| High School: | HISD |
| Experience the charm of Southern living in this stunning home nestled in The Woods of Honeysuckle Farms. Situated on over an acre, this beautifully updated 3-bedroom, 2.5-bath retreat offers a spacious bonus room and parking for four vehicles, including a two-car garage and additional covered parking. The picturesque backyard is an entertainer’s dream, featuring a sparkling inground pool, covered porches, and ample space to relax and unwind. Mature trees and lush landscaping frame the oversized front porch, creating a warm and inviting atmosphere that beckons neighbors to stop and stay awhile. Inside, the main level welcomes you with a spacious entryway that opens into a bright and airy living area. Oversized, fully trimmed windows flood the space with natural light, highlighting the exquisite wood-burning fireplace, custom built-ins, elegant oak flooring, and coffered ceiling—each detail crafted to make you feel right at home. The kitchen is a chef’s dream, equipped with stainless steel appliances, granite countertops, and an oversized island perfect for meal prep and entertaining. Double ovens and a separate gas cooktop make cooking a breeze, while custom cabinetry, a stylish backsplash, and a wood-paneled ceiling add charm and character to the space. The luxurious primary suite on the first floor offers a private retreat with a spa-like en-suite bath. Relax in the corner soaking tub, enjoy dual sinks with tons of storage, refresh in the oversized glass-walled shower, and appreciate the convenience of a private water closet and organized walk-in closet. Upstairs, two spacious bedrooms share a completely remodeled full bath with double sinks and a combination tub/shower. The bonus room, currently a delightful playroom with built-in storage, can easily transform into a home office or media space. Step outside to your private backyard oasis, where a covered porch leads to a firepit area perfect for roasting s’mores. Lounge in the deck seating, play on the grassy lawn, or take a dip in the refreshing pool. Surrounded by mature trees, native plants, and vibrant perennials, this serene setting provides the ideal backdrop for making lasting memories. Don’t miss your chance to own this exceptional home—where elegance, comfort, and Southern hospitality come together in perfect harmony. | |
|
Heating Central Gas
|
Cooling
Central Electric
|
InteriorFeatures
Shades/Blinds
Carpeting
Tile Flooring
Hardwood Floors
High Ceilings
Bookcases
Ceiling Fan
Security System Owned
Attic Stairs
Cable TV
Smoke Detectors
|
Fireplaces
Living Room
|
DiningRoom
Separate Formal Dining
Kitchen/Eating Combo
Breakfast Room
|
CONSTRUCTION
Brick
Siding
|
WATER/SEWER
Aerobic Septic System
Private Water
|
Style
Traditional
|
ROOM DESCRIPTION
Game Room
Family Room
Utility Room
2 Living Areas
|
KITCHEN EQUIPMENT
Double Oven
Oven-Electric
Cooktop-Gas
Microwave
Dishwasher
Disposal
Pantry
|
POOL/SPA
In Ground Pool
|
FENCING
Wood Fence
|
DRIVEWAY
Concrete
|
ExistingStructures
Storage Buildings
|
UTILITY TYPE
Electric
|
CONSTRUCTION
Slab Foundation
|
UTILITY TYPE
Gas
High Speed Internet Avail
Cable Available
|
ExteriorFeatures
Auto Sprinkler
Storage Building
Patio Open
Patio Covered
Sprinkler System
Security Lighting
Gutter(s)
|
LAND FEATURES
Paved Interior Roads
Lake
Cul-de-sac
|
Courtesy: • TEXAS REAL ESTATE EXECUTIVES - LONGVIEW • 903-297-0591 
Users may not reproduce or redistribute the data found on this site. The data is for viewing purposes only. Data is deemed reliable, but is not guaranteed accurate by the MLS or LAAR.
This content last refreshed on 04/19/2025 06:45 PM. Some properties which appear for sale on this web site may subsequently have sold or may no longer be available.
