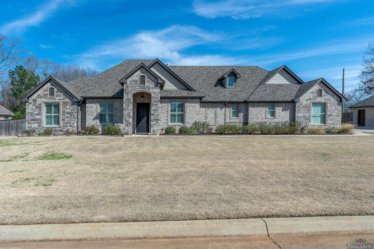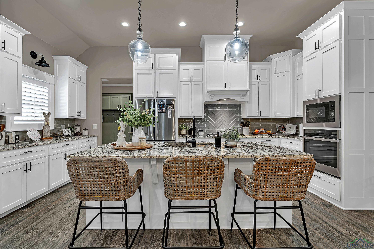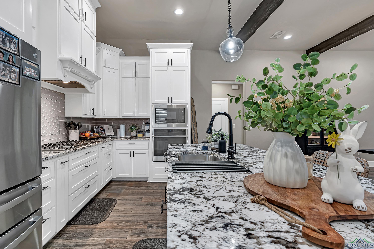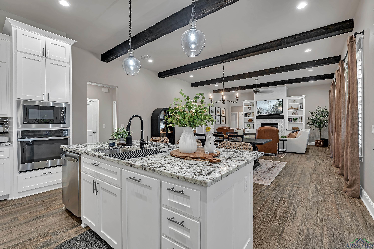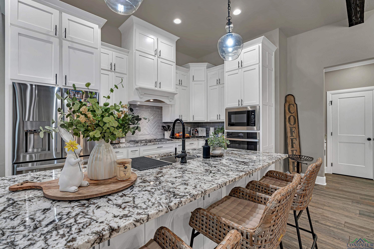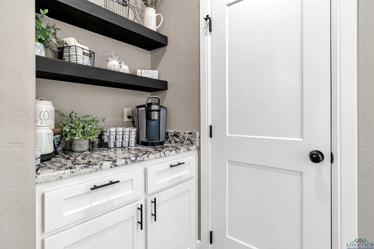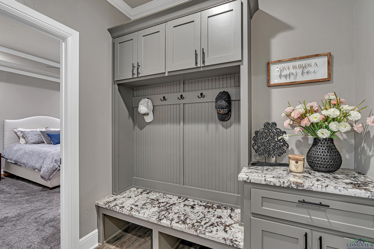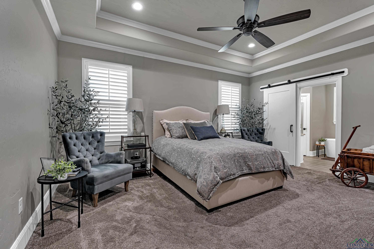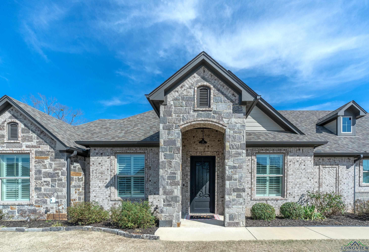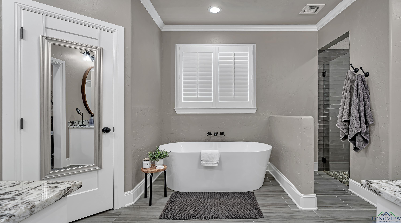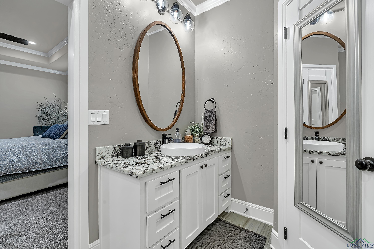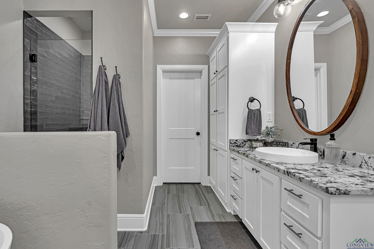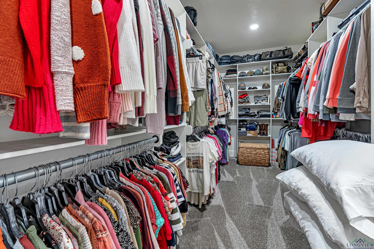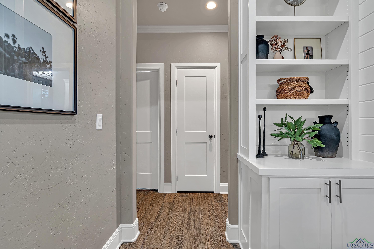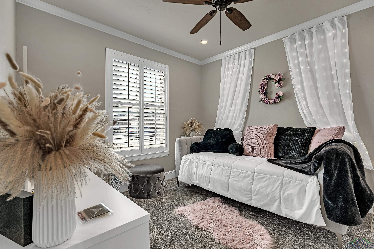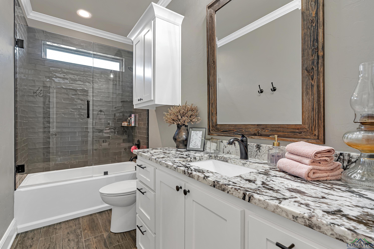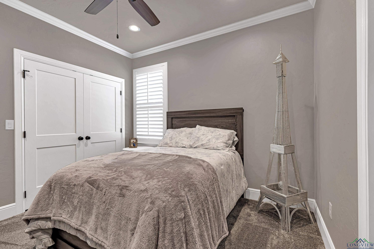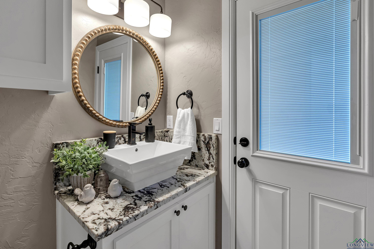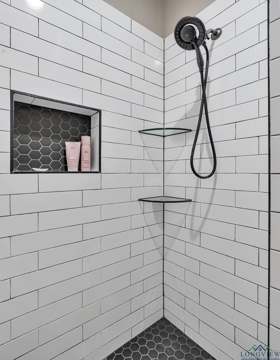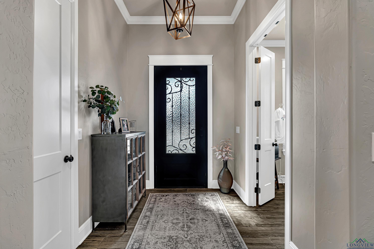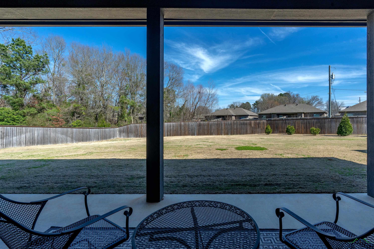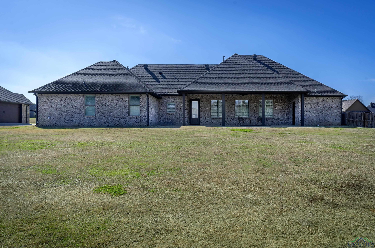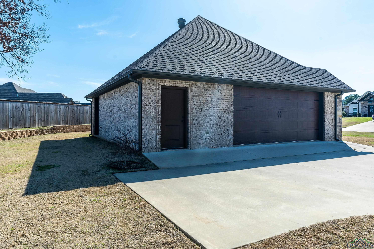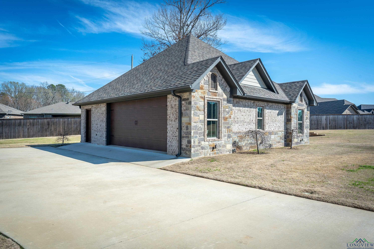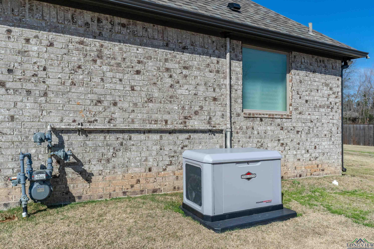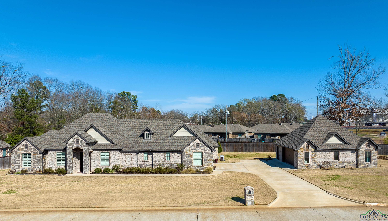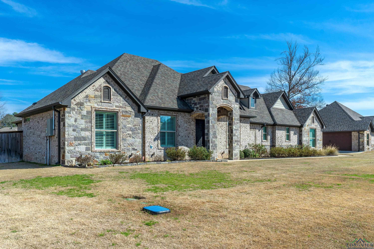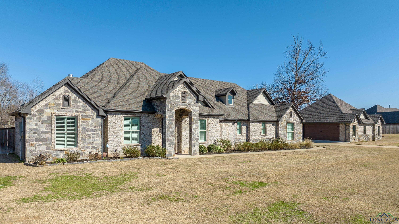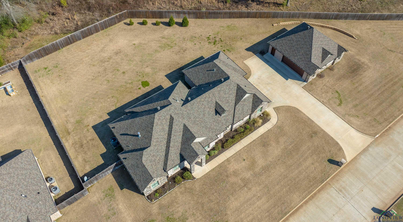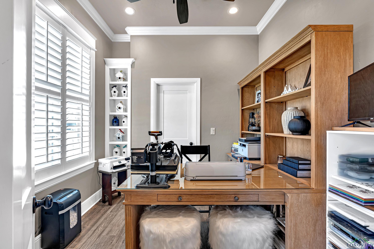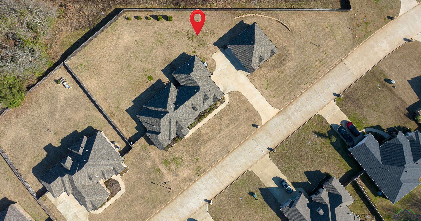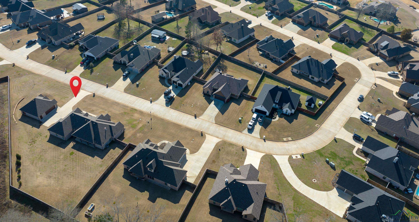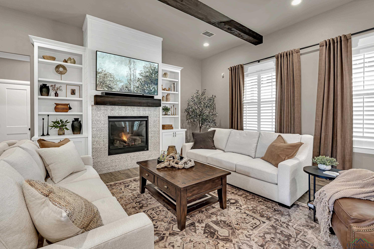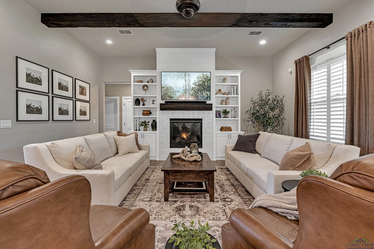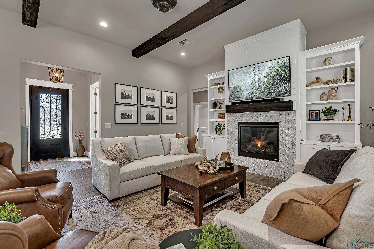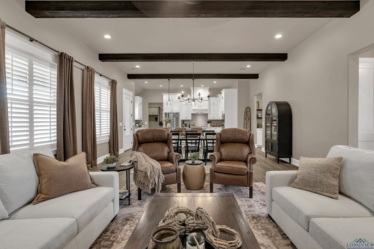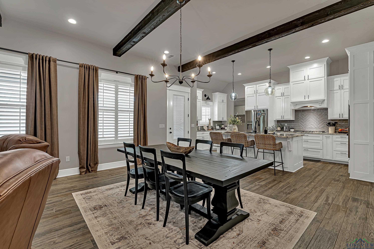122 Saddle Brook Circle |
|
| Price: | $614,450 |
| Property Type: | Residential |
| Status: | Active |
| MLS #: | 20251078 |
| County: | Hallsville Isd 223 |
| Year Built: | 2020 |
| Bedrooms: | Four |
| Bathrooms: | Three |
| Square Feet: | 2471 |
| Garage: | 4 |
| Acres: | 0.73 |
| Elementary School: | Hallsville |
| Middle School: | Hallsville |
| High School: | Hallsville |
| Situated on almost an acre near the curve of Saddle Brook Circle, this immaculate home is better than new! As you enter the ornate iron door, you'll find the fourth bedroom tucked off the entry space and currently used as an office. The spacious living/dining area with beamed ceiling adjoins the kitchen and is grounded on the other end with a fireplace flanked by built-ins. The shutter clad wall of windows can pour natural light and provide privacy. Well appointed kitchen with beautiful stone counters, stainless appliances, coffee bar and a buffet/serving area leads to the mud area with custom cabinetry. Spacious owner's suite has soaking tub, tiled shower, double sink cabinets and a generous closet. The remaining two bedrooms and baths are on the opposite end of the house, one bath having access to the back yard. Privacy fenced yard with entertaining patio adorned with wood beams make outdoor living easy. Custom accessory structure is almost 1200 sq. ft. and has foam insulation, finished walls and electrical service. Security system, generator, soffit plugs for lights, landscaping and gutters. Thoughtfully designed with attention to every detail, if you're looking in HISD this one checks every box. Convenient location near schools, with easy access to Hwy 80, I-20. | |
|
Heating Central Gas
|
Cooling
Central Electric
|
InteriorFeatures
Wood Shutters
Tile Flooring
High Ceilings
Bookcases
Ceiling Fan
Security System Owned
Attic Stairs
Smoke Detectors
Wired for Networking
|
Fireplaces
Gas Logs
Living Room
Glass Doors
|
DiningRoom
Kitchen/Eating Combo
Den/Dining Combo
Breakfast Bar
|
CONSTRUCTION
Brick and Stone
|
WATER/SEWER
Public Sewer
Public Water
|
Style
Traditional
|
ROOM DESCRIPTION
Family Room
Utility Room
|
KITCHEN EQUIPMENT
Self-Cleaning Oven
Oven-Electric
Cooktop-Gas
Microwave
Dishwasher
Disposal
Pantry
|
FENCING
Wood Fence
|
DRIVEWAY
Concrete
|
ExistingStructures
Work Shop
|
CONSTRUCTION
Slab Foundation
|
UTILITY TYPE
COOP Electric
Gas
High Speed Internet Avail
|
ExteriorFeatures
Auto Sprinkler
Workshop
Patio Covered
Gutter(s)
|
Courtesy: • COLDWELL BANKER LENHART • 903-753-0447 
Users may not reproduce or redistribute the data found on this site. The data is for viewing purposes only. Data is deemed reliable, but is not guaranteed accurate by the MLS or LAAR.
This content last refreshed on 04/19/2025 11:15 PM. Some properties which appear for sale on this web site may subsequently have sold or may no longer be available.
