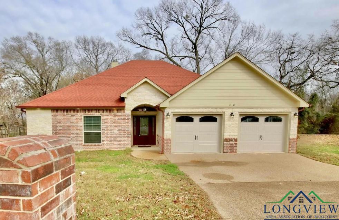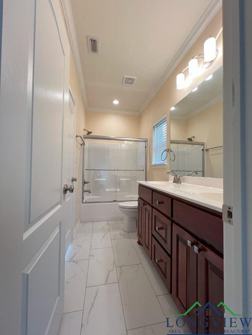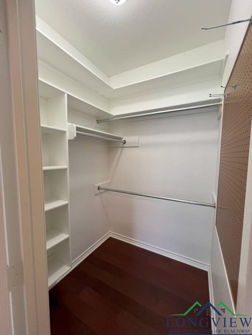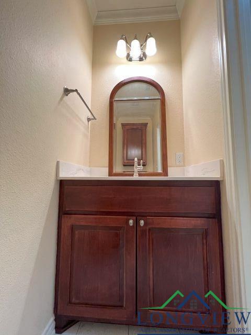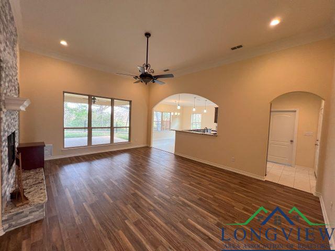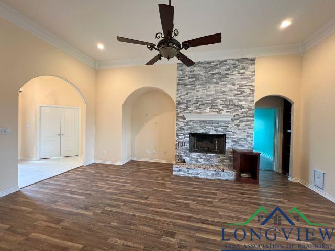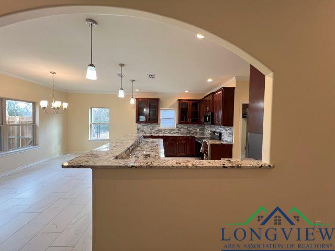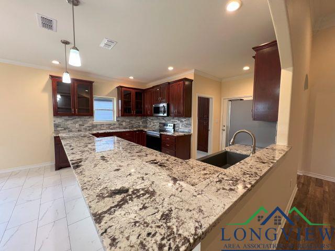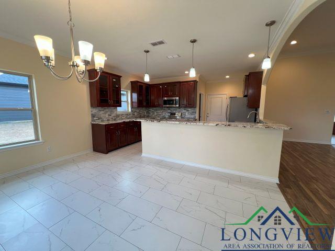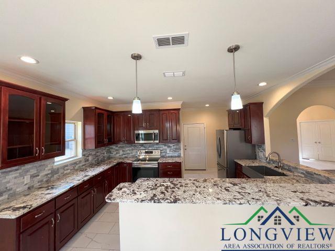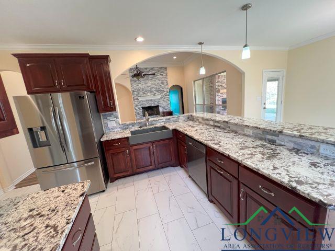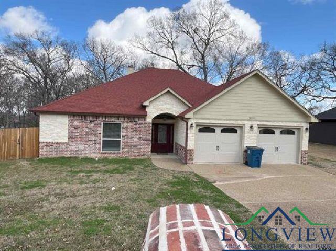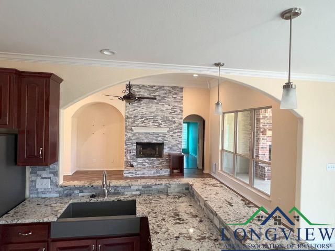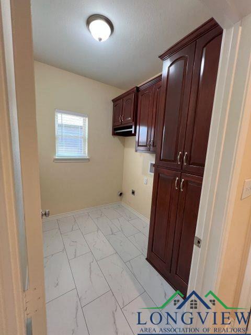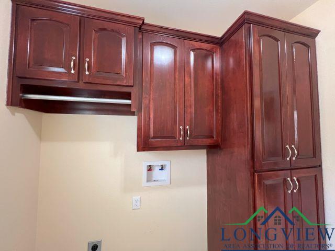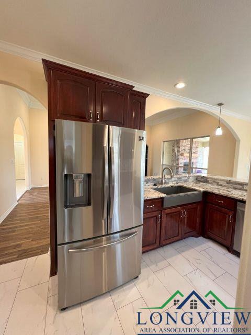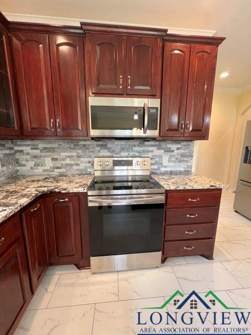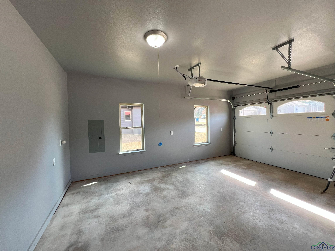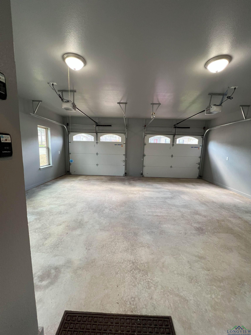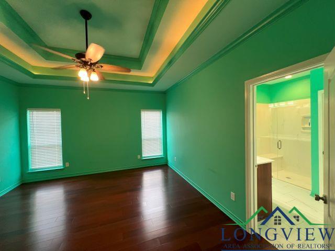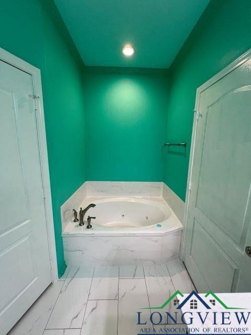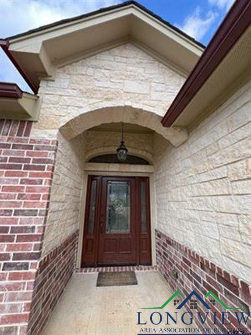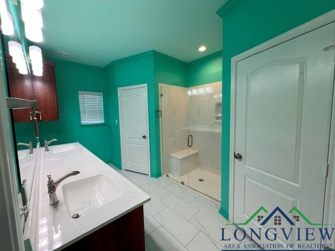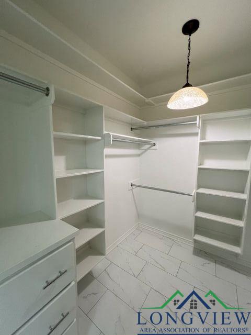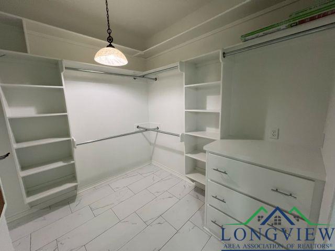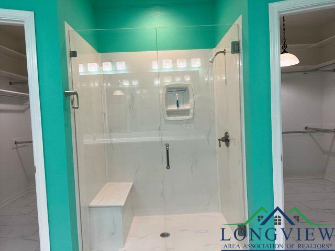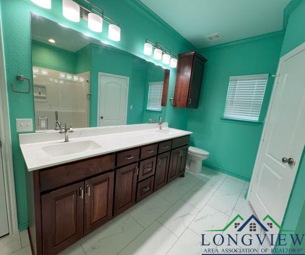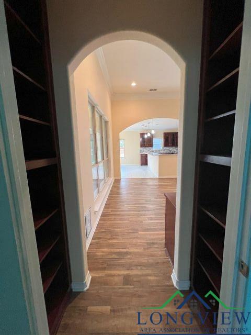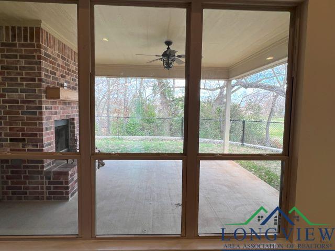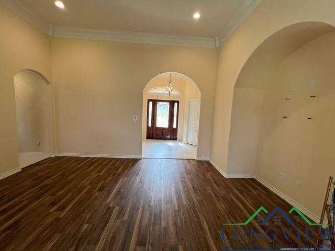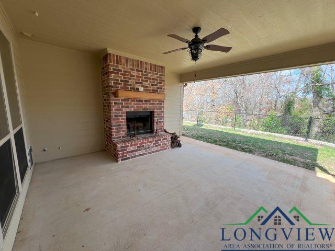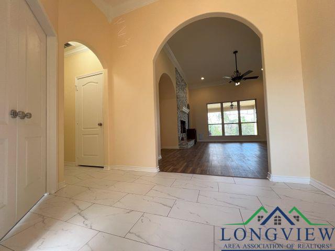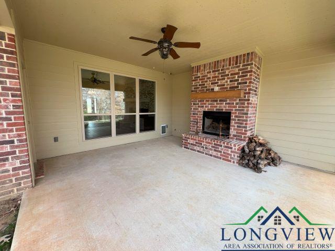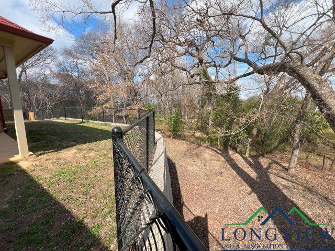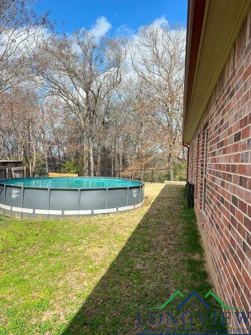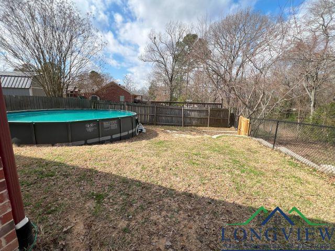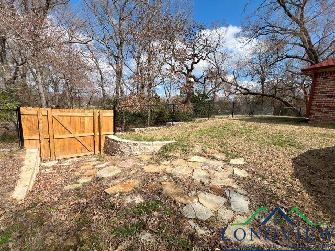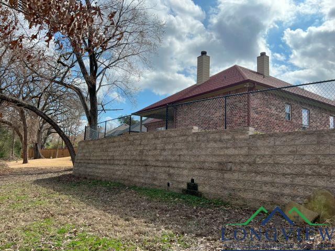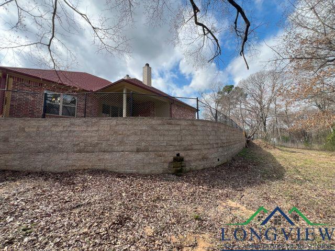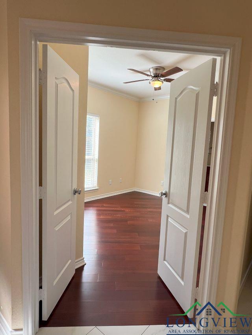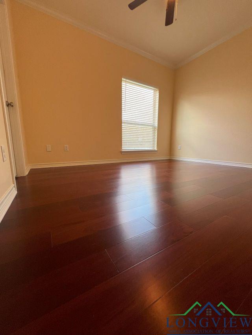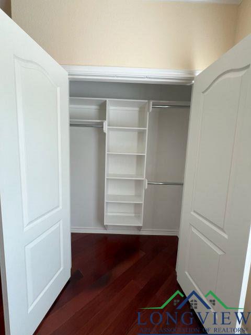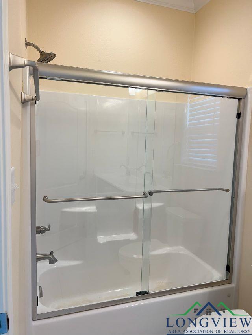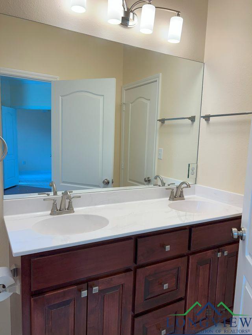14109 Lone Pine |
|
| Price: | $325,000 |
| Property Type: | Residential |
| Status: | Active |
| MLS #: | 20250853 |
| County: | Brownsboro Isd |
| Year Built: | 2020 |
| Bedrooms: | Three |
| Bathrooms: | Two |
| 1/2 Bathrooms: | 1 |
| Square Feet: | 1870 |
| Garage: | 2 |
| Acres: | 0.31 |
| Elementary School: | Brownsboro ISD |
| Middle School: | Brownsboro ISD |
| High School: | Brownsboro ISD |
| This custom all-brick home, located in the peaceful neighborhood of Brownsboro ISD, is packed with thoughtful high-end upgrades. The inviting front porch leads you inside to a well-designed open floor plan. Featuring elegant arched doorways and bull-nose corners throughout, the home boasts excellent craftsmanship, 9-12 foot ceilings and energy-efficient double-pane Argon gas windows that tilt for easy cleaning. Crown molding is featured in every room, adding a beautiful refined touch. The kitchen offers custom maple cabinetry with pull-out drawers, stainless steel appliances (including the on-site refrigerator with two ice makers), and a large utility room with ample cabinetry and pantry space. The spacious great room showcases 12-foot ceilings, 10-inch crown molding, a cozy wood-burning fireplace, a recessed area for a TV, and a ceiling fan for comfort. The hallway leading to the master bedroom is lined with gorgeous, practical library shelves. The master suite features high, double trey ceilings, while the master bath includes his-and-her cultured marble vanities, a cultured marble shower with a built-in seat and glass door, an oversized Jacuzzi tub, and an expansive walk-around closet with built-in features like two chests of drawers, shelving, and numerous hanging racks. Extremely high-end and spacious! The guest bedrooms share a large Jack and Jill bathroom; each with nice-sized closets featuring shelving and hanging racks. The garage is equipped with two separate insulated doors featuring windows for additional natural lighting. The space is fully insulated, ensuring year-round comfort. Outside, enjoy the large covered patio with a wood-burning fireplace and a 20K retaining wall for a tiered yard. A newly installed 20' above-ground saltwater pool and attractive fencing enhance the outdoor space. A stone paved sloped walkway leads to the spacious lower tier. Perfect for entertaining. | |
|
Heating Central Electric
|
Cooling
Central Electric
|
InteriorFeatures
Shades/Blinds
Tile Flooring
Hardwood Floors
High Ceilings
Bookcases
Ceiling Fan
Smoke Detectors
|
Fireplaces
Two Woodburning
Living Room
Other/See Remarks
|
DiningRoom
Kitchen/Eating Combo
|
CONSTRUCTION
Brick and Stone
|
WATER/SEWER
Public Water
|
Style
Traditional
|
KITCHEN EQUIPMENT
Elec Range/Oven
Microwave
Dishwasher
Disposal
Refrigerator
Ice Maker
Pantry
|
POOL/SPA
Above Ground Pool
|
FENCING
Wood Fence
Chain Link Fence
|
DRIVEWAY
Concrete
|
UTILITY TYPE
Electric
|
CONSTRUCTION
Slab Foundation
|
UTILITY TYPE
High Speed Internet Avail
Cable Available
|
ExteriorFeatures
Patio Covered
|
Courtesy: • Miller Homes Group - Gladewater • 903-504-5474 
Users may not reproduce or redistribute the data found on this site. The data is for viewing purposes only. Data is deemed reliable, but is not guaranteed accurate by the MLS or LAAR.
This content last refreshed on 04/18/2025 04:45 PM. Some properties which appear for sale on this web site may subsequently have sold or may no longer be available.
