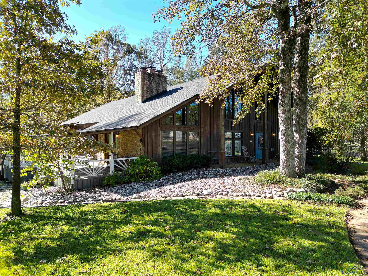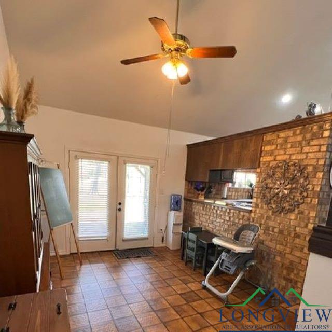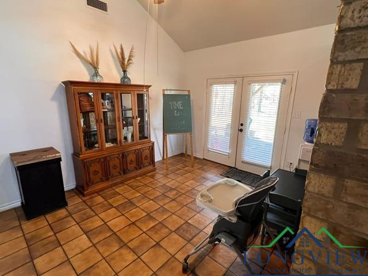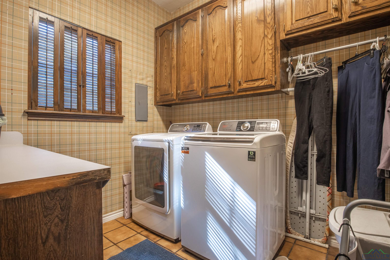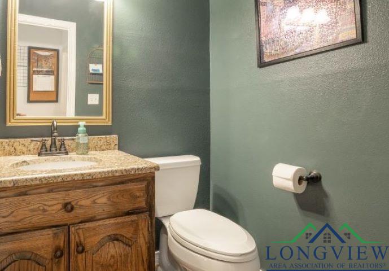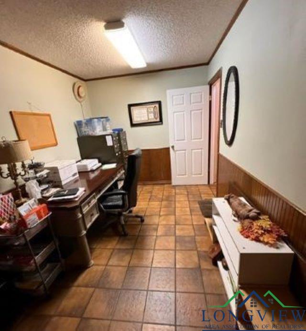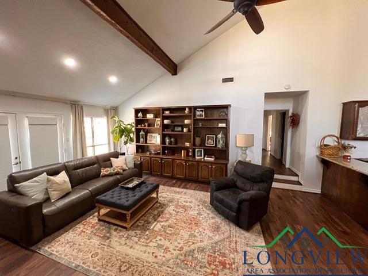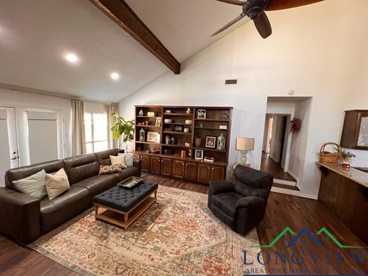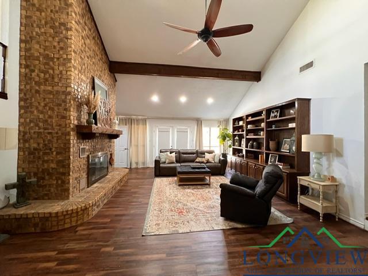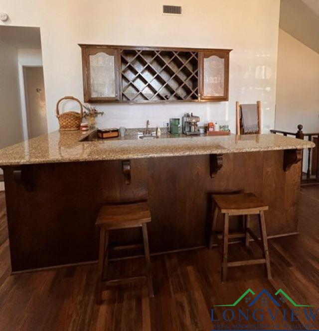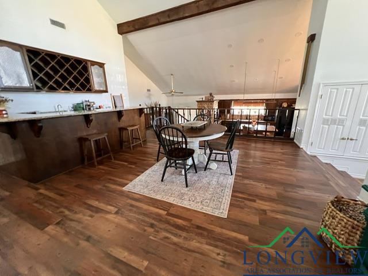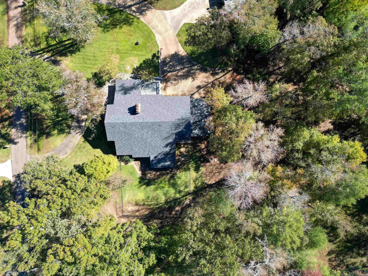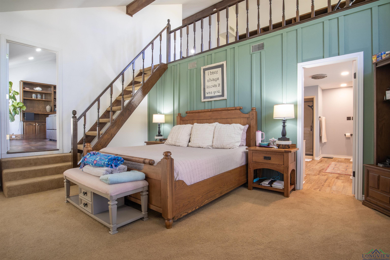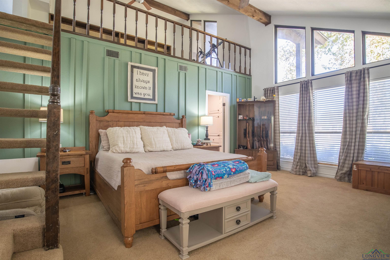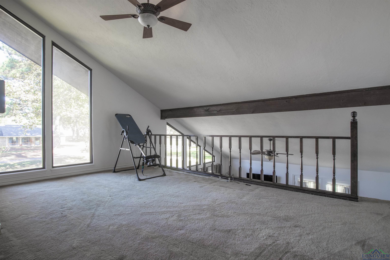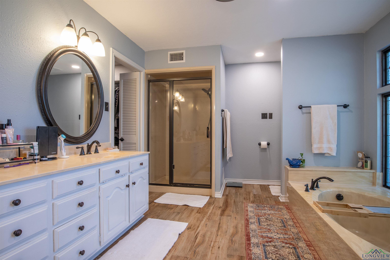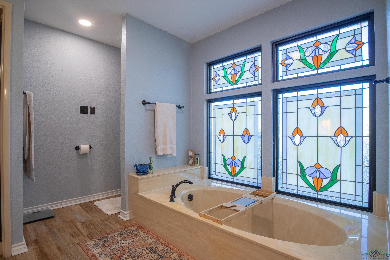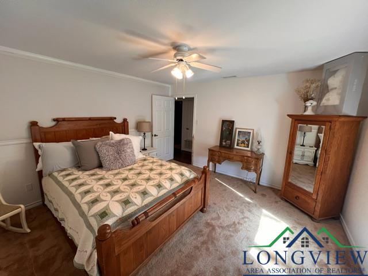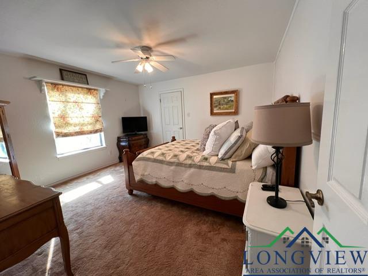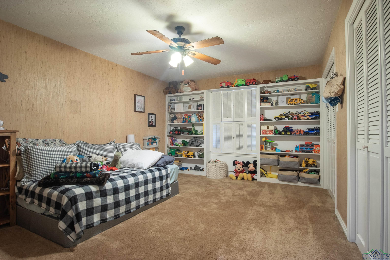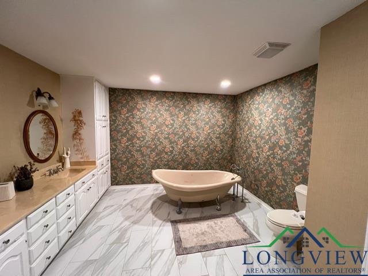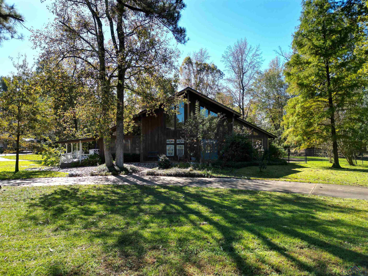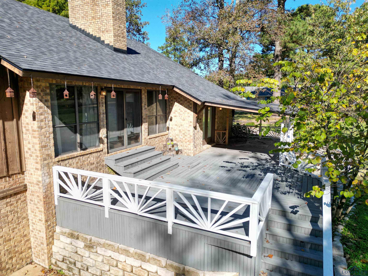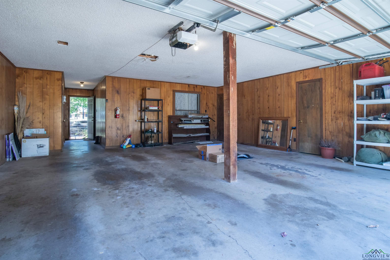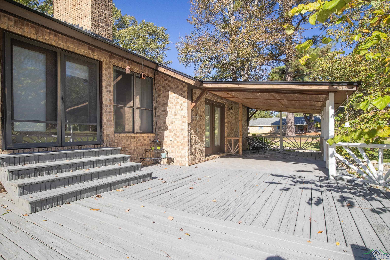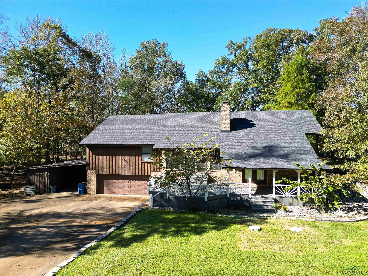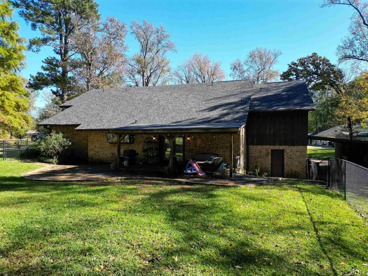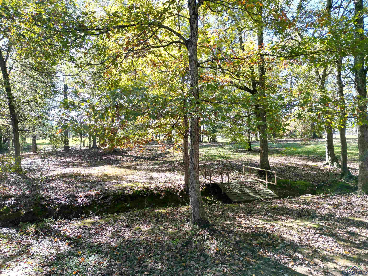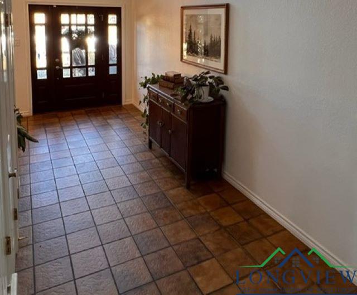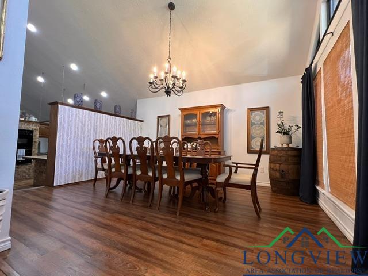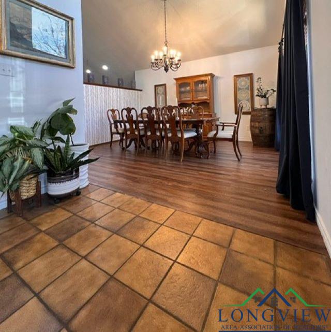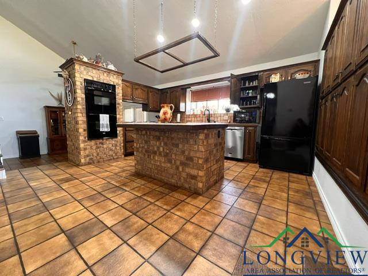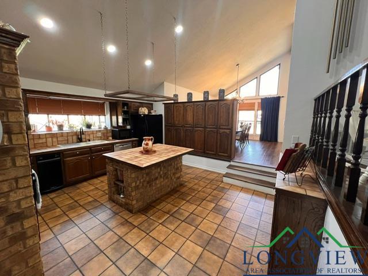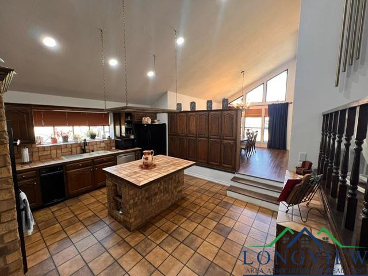117 Joni Lane |
|
| Price: | $549,000 |
| Property Type: | Residential |
| Status: | Active |
| MLS #: | 20247179 |
| County: | Kilgore Isd 442 |
| Year Built: | 1986 |
| Bedrooms: | Four |
| Bathrooms: | Two |
| 1/2 Bathrooms: | 1 |
| Square Feet: | 3336 |
| Garage: | 2 |
| Acres: | 3.279 |
| Elementary School: | Kilgore |
| Middle School: | Kilgore |
| High School: | Kilgore |
| I am pleased to present a remarkable residence for your consideration. Upon entering, you are greeted by an impressive entrance leading to a spacious living area, featuring a wet bar, cathedral ceiling with beams, and a glass door opening onto one of the patios. The expansive fireplace, equipped with a blower, ensures a warm and inviting atmosphere. To the left, the primary bedroom features a door to a covered patio, creating an ideal setting for morning coffee. The primary bedroom boasts a large bathroom complete with a soaker tub beneath two exquisite stained glass windows. Above the primary bedroom is a loft, suitable for use as an office, workout room, or additional living space. From the living room, steps lead to three other bedrooms and a second bathroom, which includes a clawfoot bathtub and separate shower. To the right of the entryway lies the formal dining room. Descending from the formal dining room, you will find the kitchen, equipped with double ovens and a trash compactor. The box window above the sink, perfect for planting herbs, overlooks the side yard. The kitchen also features a center island with bar stools. Adjacent to the kitchen is a breakfast nook with doors leading to a covered patio, perfect for grilling. Down the hallway from the breakfast nook, you'll find the office, a half bath, and the utility room with a hanging area. With both open and covered porches, residents can relax and enjoy the beautiful three-acre property, offering an unparalleled outdoor experience. | |
|
Heating Central Electric
|
Cooling
Central Electric
|
InteriorFeatures
Partial Curtains
Shades/Blinds
Carpeting
Tile Flooring
|
Fireplaces
One Woodburning
Den
Blower
|
DiningRoom
Separate Formal Dining
Breakfast Room
Breakfast Bar
|
CONSTRUCTION
Brick
Wood/Frame
|
WATER/SEWER
Aerobic Septic System
Cooperative
|
Style
Traditional
|
ROOM DESCRIPTION
Den
Office
Utility Room
Library/Study
Bonus Room
2 Living Areas
|
KITCHEN EQUIPMENT
Double Oven
Oven-Electric
Cooktop-Electric
Microwave
Dishwasher
Trash Compactor
|
FENCING
Chain Link Fence
|
DRIVEWAY
Concrete
|
UTILITY TYPE
COOP Electric
|
ExteriorFeatures
Patio Open
Patio Covered
Deck Open
Deck Covered
Sprinkler System
Security Lighting
Gutter(s)
|
Courtesy: • BERKSHIRE HATHAWAY HOMESERVICES MILES REALTY • 903-753-0800 
Users may not reproduce or redistribute the data found on this site. The data is for viewing purposes only. Data is deemed reliable, but is not guaranteed accurate by the MLS or LAAR.
This content last refreshed on 04/11/2025 11:30 PM. Some properties which appear for sale on this web site may subsequently have sold or may no longer be available.
