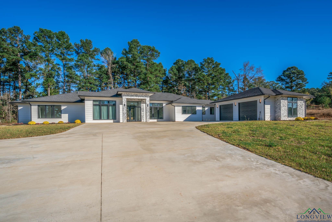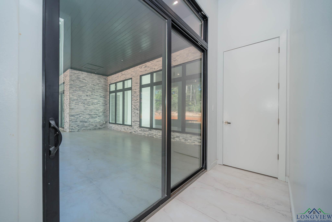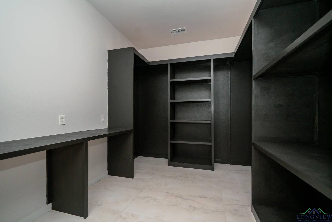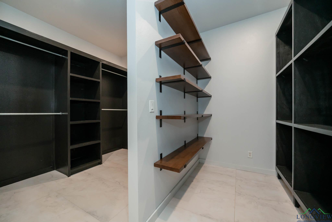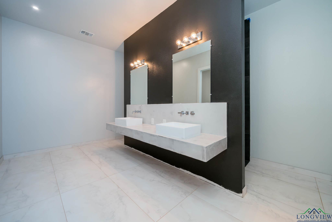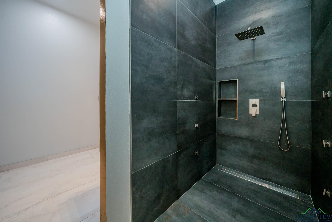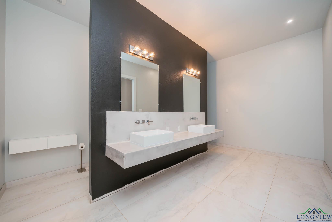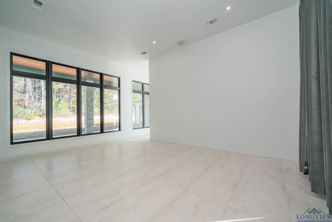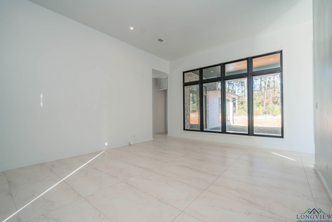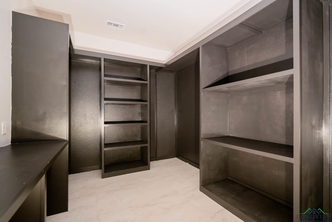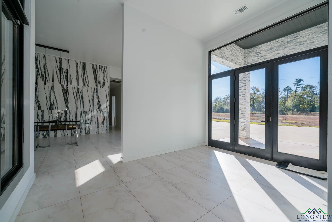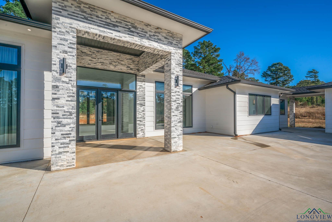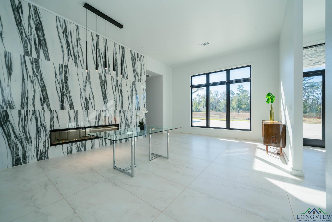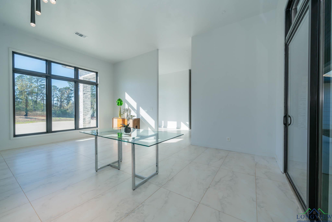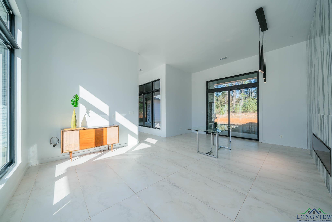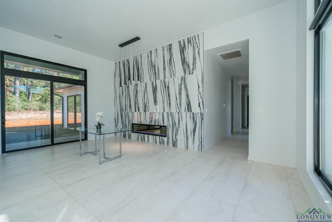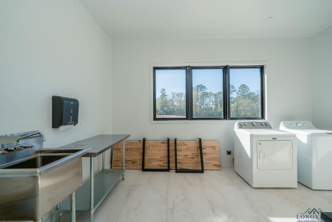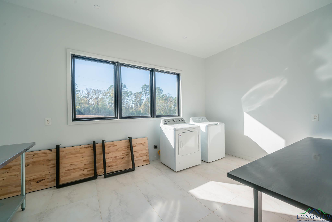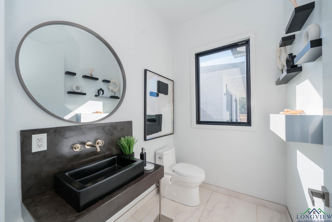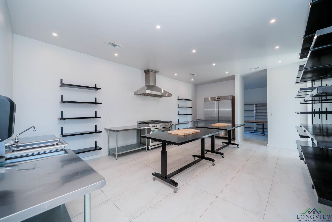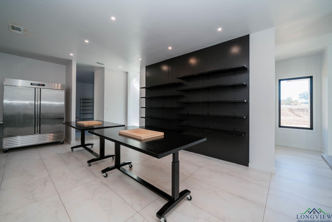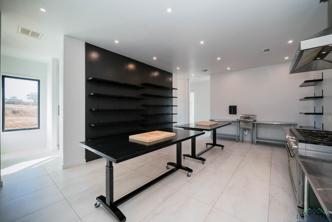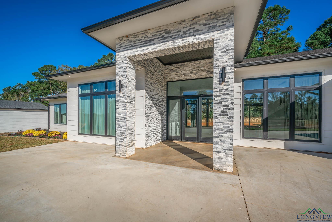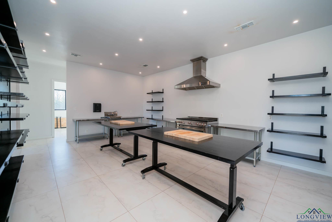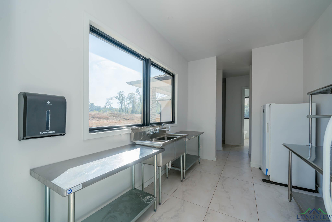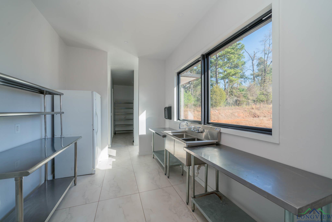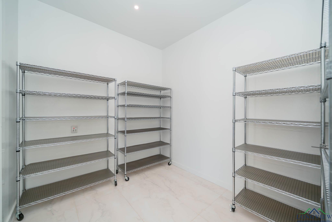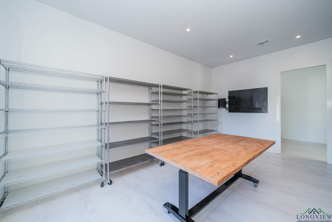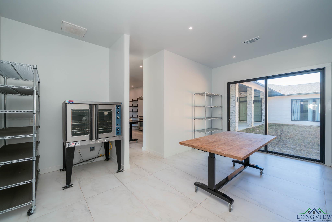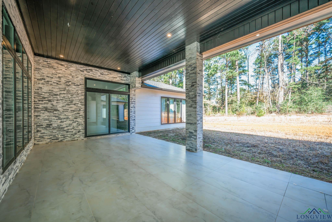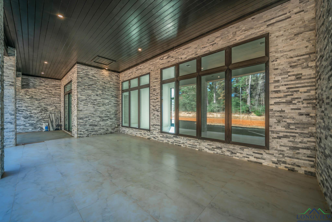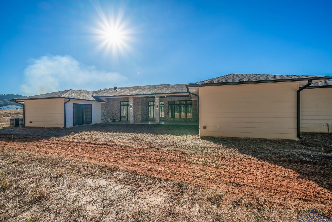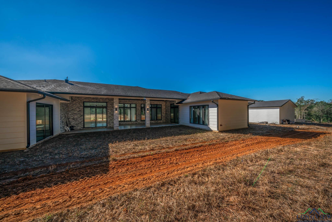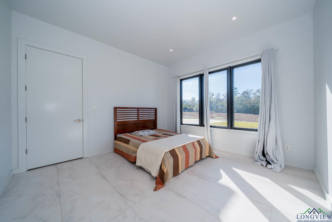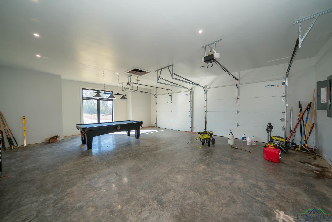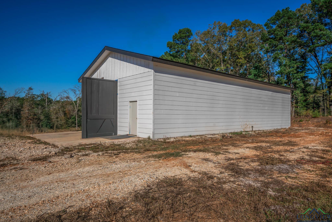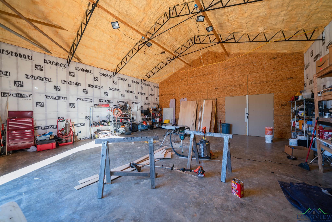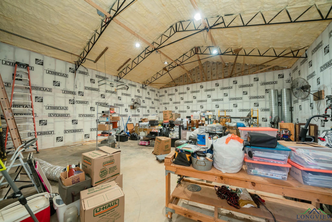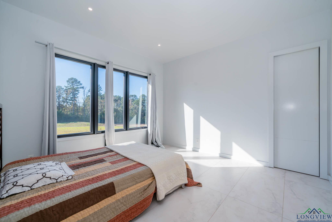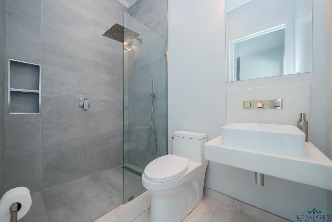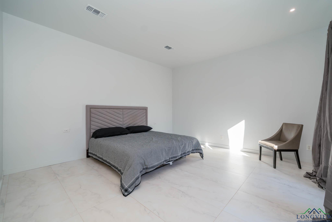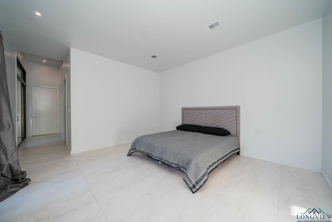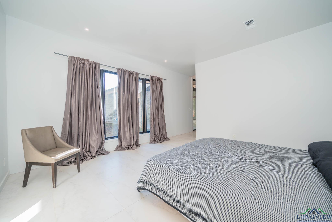286 Boston Road |
|
| Price: | $650,000 |
| Property Type: | Residential |
| Status: | Active |
| MLS #: | 20247086 |
| County: | Lgv Isd 111 |
| Year Built: | 2022 |
| Bedrooms: | Two |
| Bathrooms: | Two |
| 1/2 Bathrooms: | 1 |
| Square Feet: | 3616 |
| Garage: | 2 |
| Acres: | 1.66 |
| Elementary School: | Longview |
| Middle School: | Longview |
| High School: | Longview |
| Stunning Custom Home on 1.66 Acres with Expansive Shop & Gourmet Kitchen! Welcome to 286 Boston Road, a rare gem offering the perfect blend of luxury, functionality, and ample space. This beautifully designed 2-bedroom, 2.5-bathroom home spans 3,616 sq ft and sits on a sprawling 1.66-acre lot. Featuring a thoughtfully crafted floor plan and an array of high-end finishes, this property is sure to impress. As you approach, you’re greeted by a grand entryway that sets the tone for the entire home. The dining room features an elegant accent wall around a decorative mock fireplace, creating a warm and inviting atmosphere. The heart of the home is the custom, commercial-grade kitchen, a chef's dream come true. It’s equipped with a gas stove, large commercial-grade refrigerator, two movable islands/work tables, and an abundance of shelving and workspace. The kitchen also offers a dedicated prep area with metal prep tables and an additional refrigerator, ensuring you have all the space and tools you need to entertain in style. 2 large walk-in pantries add even more convenience. The primary suite is a true retreat, featuring private access to the backyard, a massive 2-part walk-in closet with custom built-ins, and an en suite bath with a double vanity and a beautifully tiled walk-in shower. Natural light pours in through large windows throughout the home, further enhancing the spacious, open feel. For those seeking versatility and storage, the attached 2-car garage comes with water hookups and connects to the home via a breezeway with a mini-split unit for climate control. Adjacent to the home is a 2,048 sq ft insulated shop, offering endless possibilities for a workspace, storage, or hobby area. Step outside to the expansive covered back patio, which is tiled to match the interior, creating a seamless transition for indoor-outdoor living. Whether you're relaxing in the shade or entertaining guests, this private backyard is the perfect setting. Additional highlights include an oversized laundry room with a sink, ample cabinetry, and a split floor plan that ensures privacy between the bedrooms. This property offers the ideal combination of a beautiful, well-appointed home and a highly functional shop, all nestled in a peaceful location with plenty of space to grow. Don’t miss the opportunity to make 286 Boston Road your own! | |
|
CONSTRUCTION Slab Foundation
|
Heating
Central Electric
|
Cooling
Central Electric
|
InteriorFeatures
Tile Flooring
|
ExteriorFeatures
Patio Covered
Storage Building
Workshop
|
UTILITY TYPE
Rural Electric
|
Style
Contemporary/Modern
|
CONSTRUCTION
Stone/Rock
Siding
|
UTILITY TYPE
Natural Gas
|
WATER/SEWER
Aerobic Septic System
|
ROOM DESCRIPTION
Utility Room
|
KITCHEN EQUIPMENT
Oven-Electric
Refrigerator
Pantry
Food Center
|
Fireplaces
Mock Fireplace
|
ExteriorFeatures
Gutter(s)
|
DRIVEWAY
Concrete
|
ExistingStructures
Storage Buildings
Work Shop
|
Courtesy: • KEEBAUGH & COMPANY • 903-758-2007 
Users may not reproduce or redistribute the data found on this site. The data is for viewing purposes only. Data is deemed reliable, but is not guaranteed accurate by the MLS or LAAR.
This content last refreshed on 11/21/2024 07:30 AM. Some properties which appear for sale on this web site may subsequently have sold or may no longer be available.
