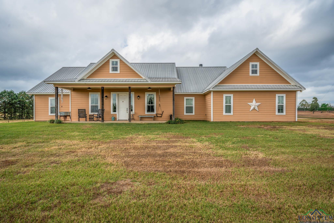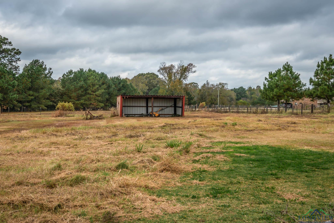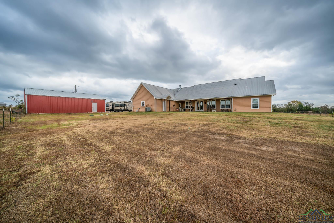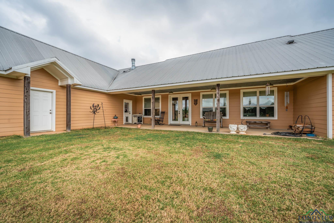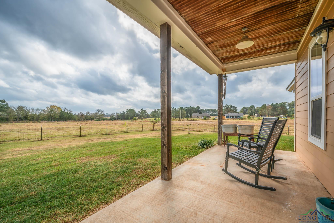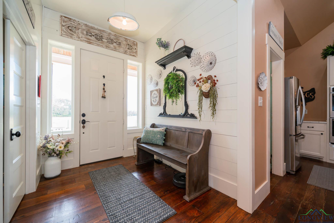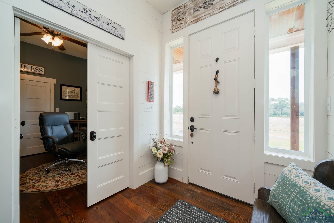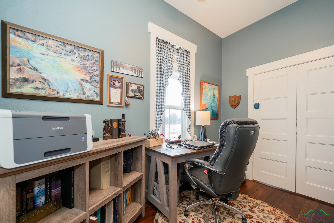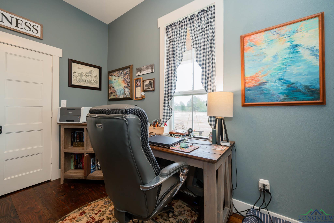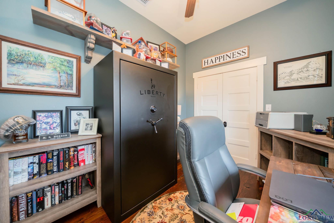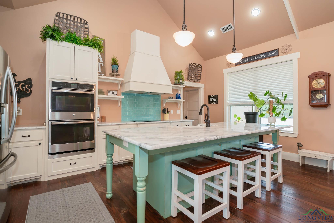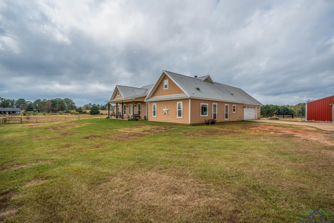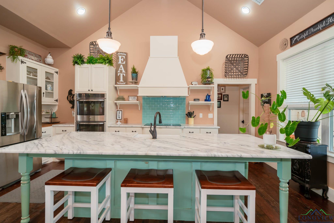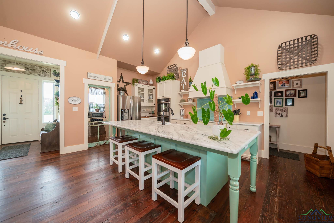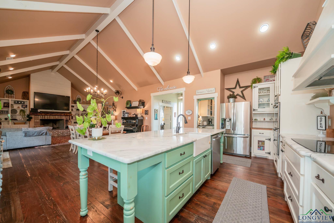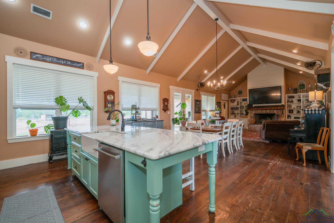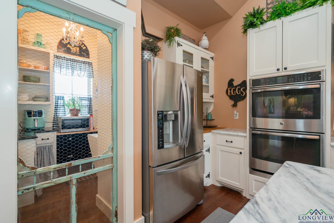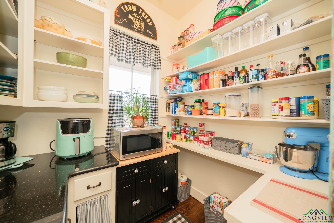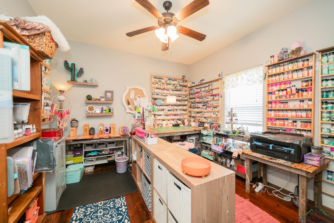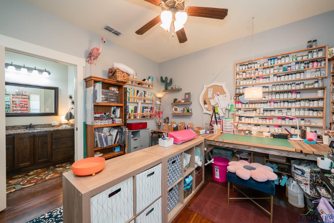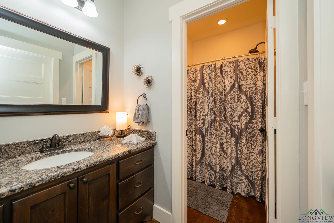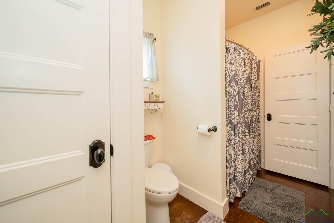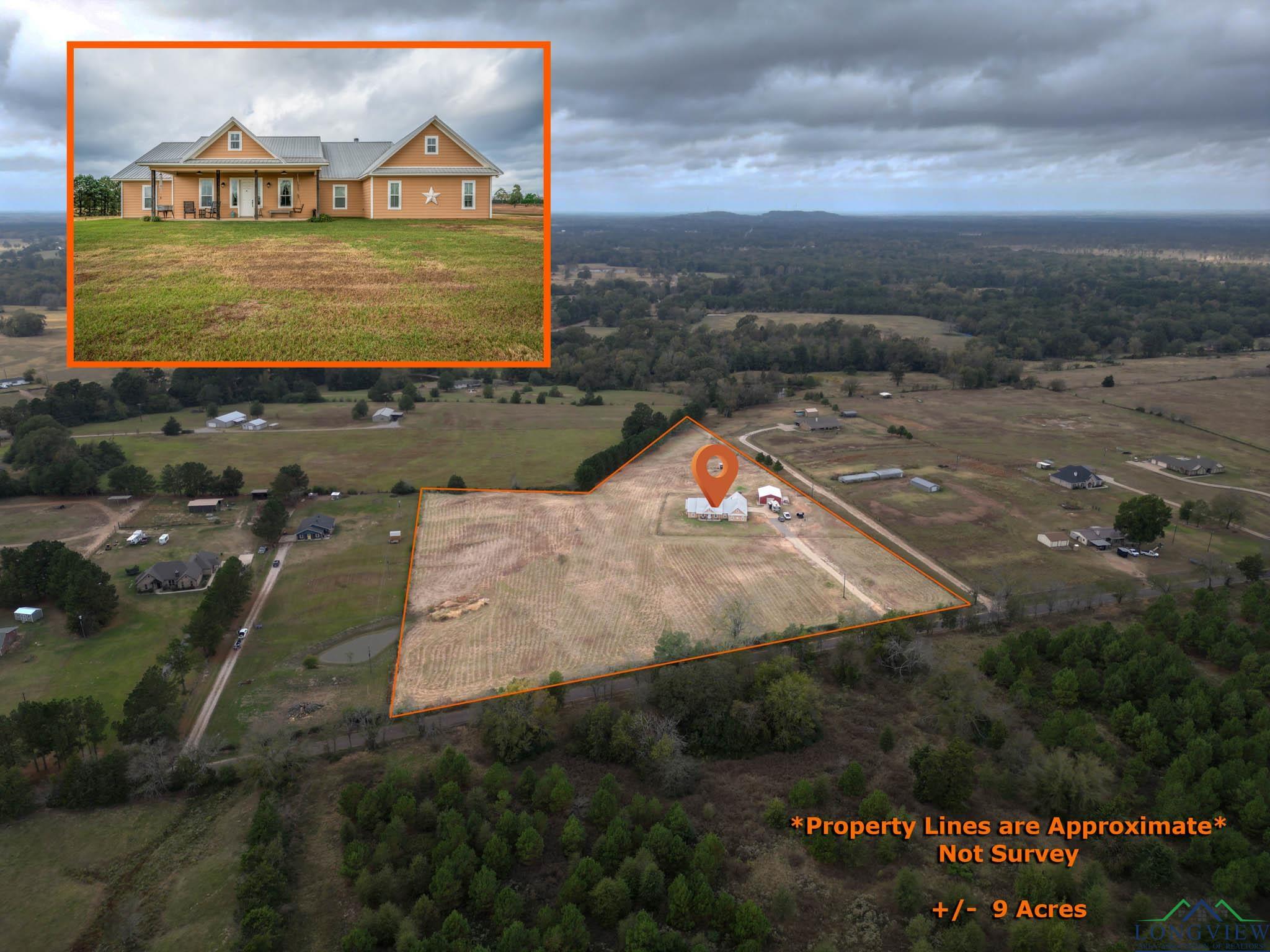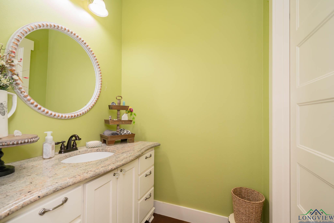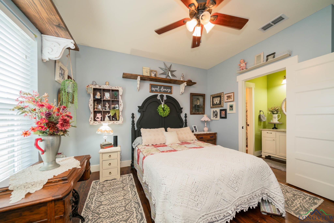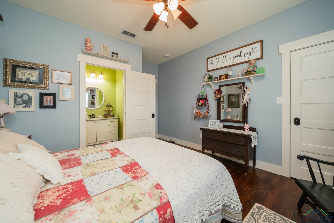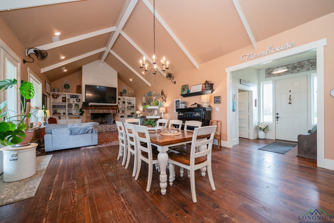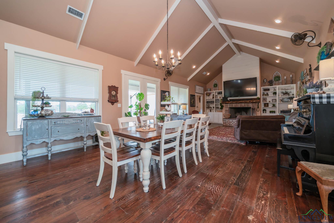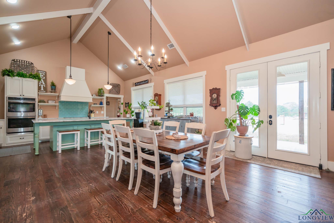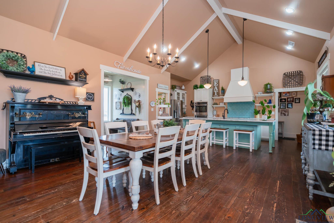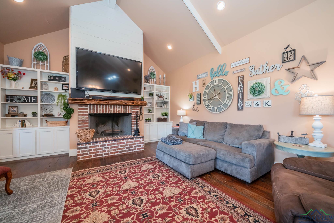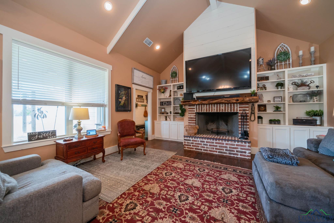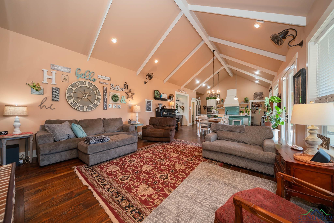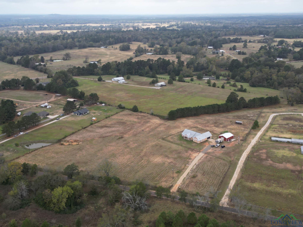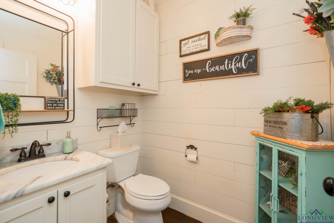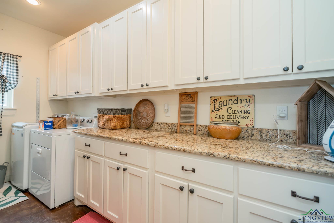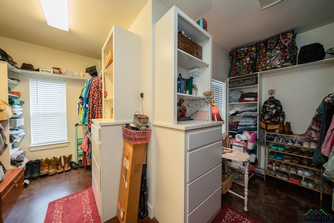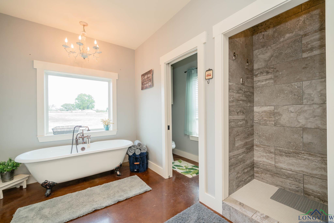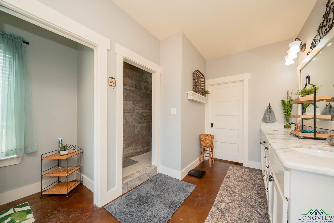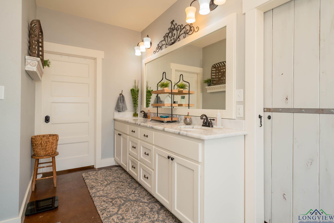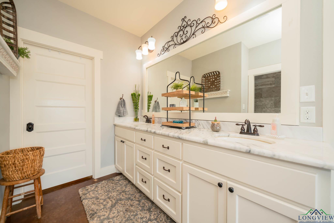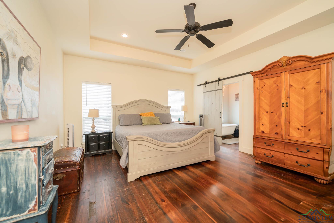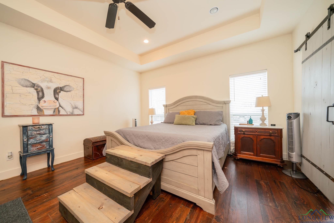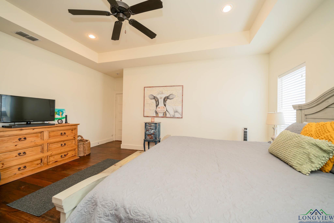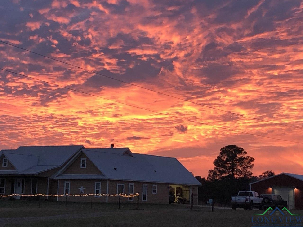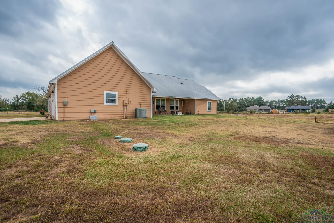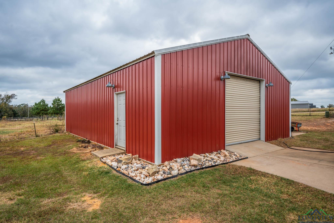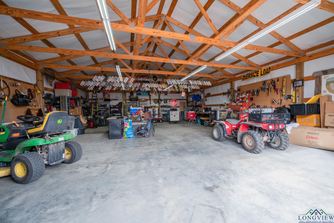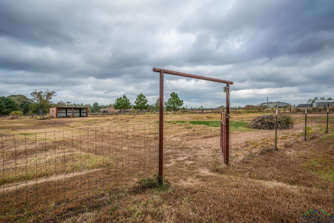2436 Finch Road |
|
| Price: | $625,000 |
| Property Type: | Residential |
| Status: | Active |
| MLS #: | 20246758 |
| County: | Gilmer Isd 332 |
| Year Built: | 2014 |
| Bedrooms: | Three |
| Bathrooms: | Two |
| 1/2 Bathrooms: | 1 |
| Square Feet: | 2599 |
| Garage: | 2 |
| Acres: | 9.002 |
| Elementary School: | Gilmer |
| Middle School: | Gilmer |
| High School: | Gilmer |
| Discover your dream home in this stunning 2,600 square foot farmhouse, perfectly situated on 9 sprawling acres. This beautifully designed residence features 3 spacious bedrooms and 2.5 bathrooms, making it ideal for those seeking plenty of extra space. The split floorplan ensures privacy and functionality. Step inside to find an inviting open-concept layout, highlighted by a living room with vaulted, beamed ceilings and a charming wood-burning fireplace, flanked by custom built-ins. The flooring throughout is a blend of stained concrete and reclaimed wood, adding warmth and character to every room. The heart of the home is the gourmet kitchen, which boasts an island with a deep farmhouse sink, double ovens, and a large, walk-in butler pantry, perfect for all your culinary adventures. Enjoy meals in the adjacent dining area or at the breakfast bar for casual dining. A dedicated office space allows for a productive work-from-home environment, while the generously sized laundry room features ample storage, cabinets, and space for an additional refrigerator or freezer. Retreat to the primary bedroom, where tray ceilings create an airy atmosphere. The luxurious en suite bathroom features a clawfoot tub, a large tiled shower with a rain showerhead, double vanities, a separate water closet, and an enormous walk-in closet with plenty of built-ins for organization. Outside, the property is completely fenced, featuring cross fencing and an electric gate at the road entrance for privacy and security. An impressive 30x40 insulated workshop awaits, equipped with an overhead door, numerous outlets, a 60-gallon air compressor, and is wired for both 220 and 120, catering to all your project needs. This property offers the perfect blend of modern amenities and rustic charm, making it a rare find. Don’t miss your chance to own this exquisite farmhouse retreat! | |
|
Heating Central Electric
|
Cooling
Central Electric
|
InteriorFeatures
Hardwood Floors
High Ceilings
Ceiling Fan
Blinds
Smoke Detectors
|
Fireplaces
One Woodburning
Living Room
|
DiningRoom
Den/Dining Combo
Breakfast Bar
|
CONSTRUCTION
Siding
|
WATER/SEWER
Aerobic Septic System
Public Water
|
Style
Ranch
|
ROOM DESCRIPTION
Office
Utility Room
|
KITCHEN EQUIPMENT
Double Oven
Oven-Electric
Cooktop-Electric
Dishwasher
Pantry
|
FENCING
Metal Fence
Cross Fence
|
DRIVEWAY
Natural
Gravel
|
ExistingStructures
Storage Buildings
Barn
Work Shop
Other/See Remarks
|
CONSTRUCTION
Slab Foundation
|
UTILITY TYPE
Rural Electric
COOP Electric
|
ExteriorFeatures
Storage Building
Workshop
Barn/Stable
|
Courtesy: • KEEBAUGH & COMPANY • 903-758-2007 
Users may not reproduce or redistribute the data found on this site. The data is for viewing purposes only. Data is deemed reliable, but is not guaranteed accurate by the MLS or LAAR.
This content last refreshed on 11/21/2024 12:00 PM. Some properties which appear for sale on this web site may subsequently have sold or may no longer be available.
