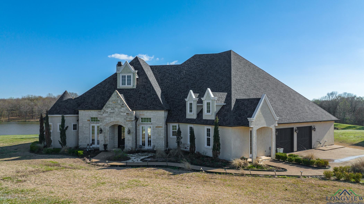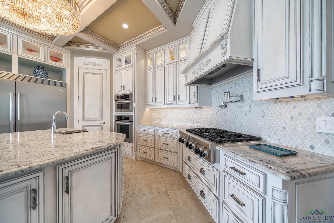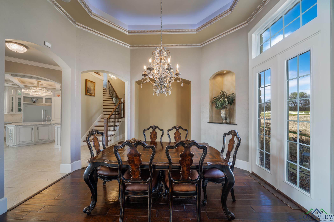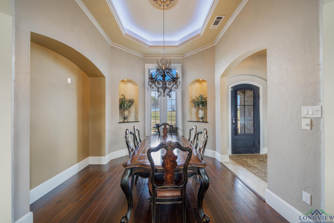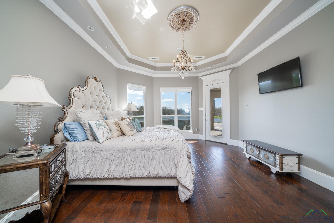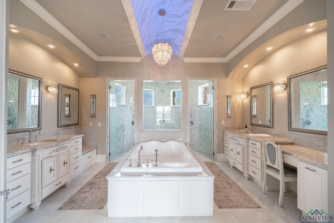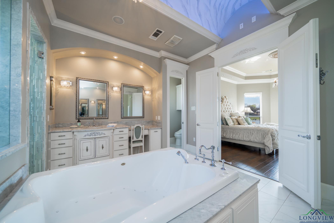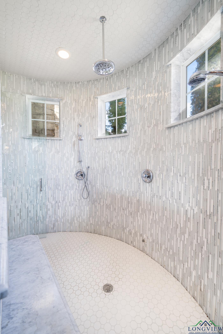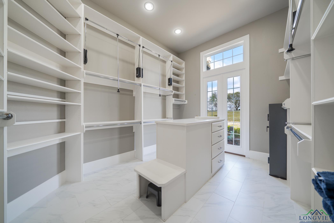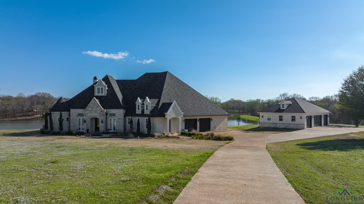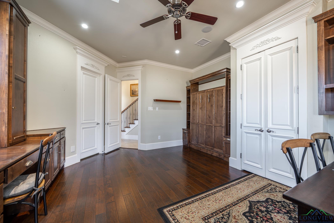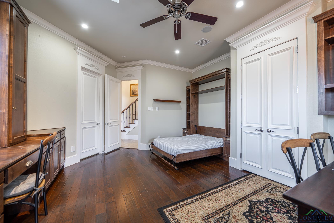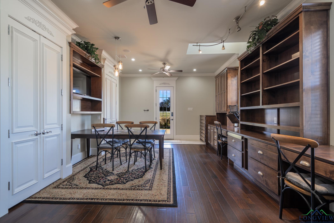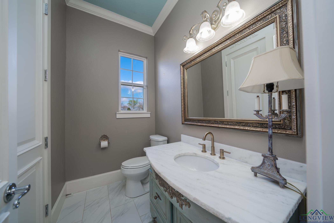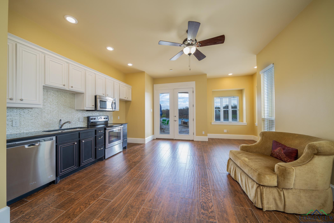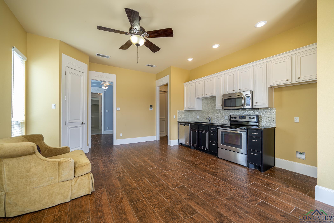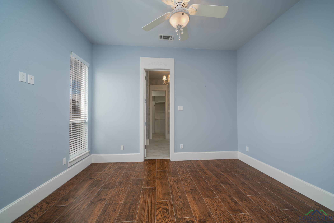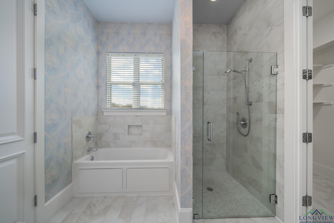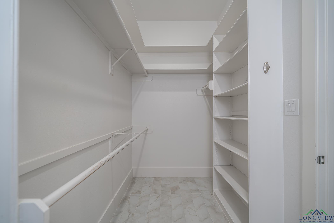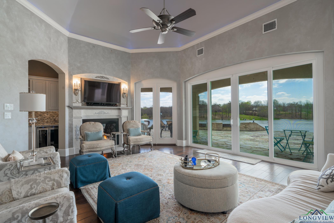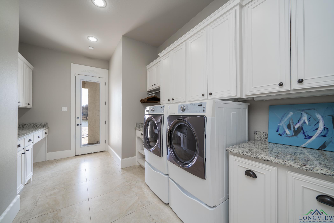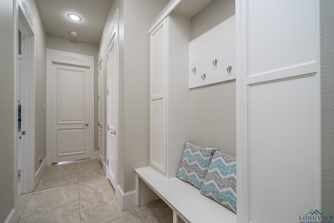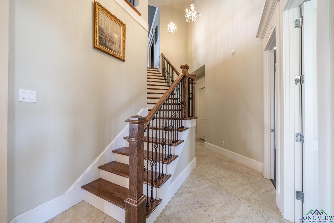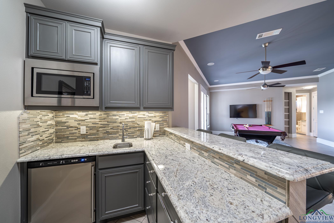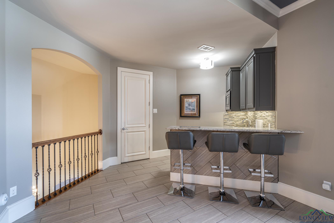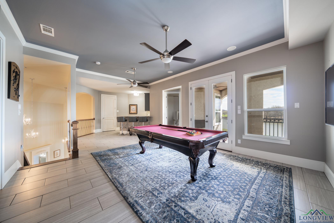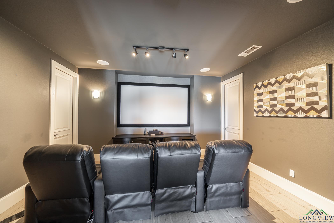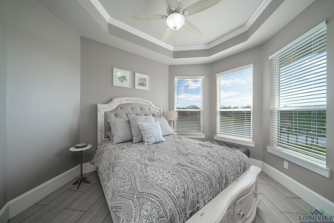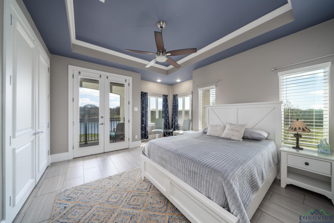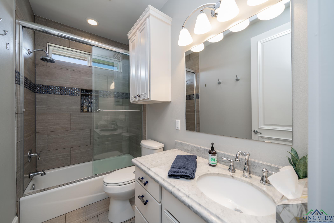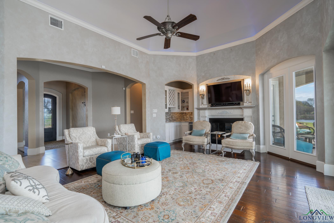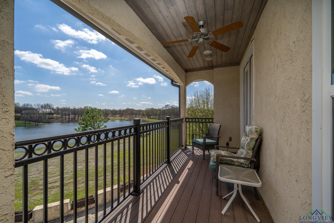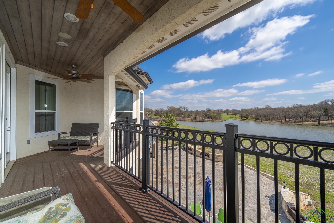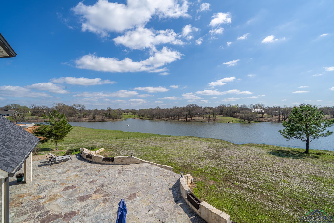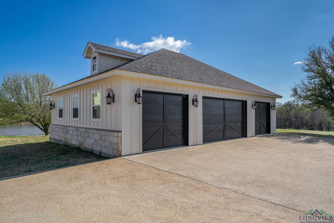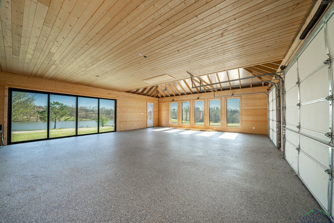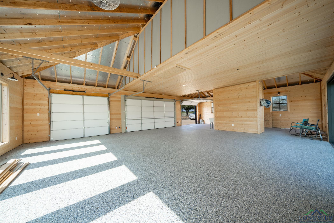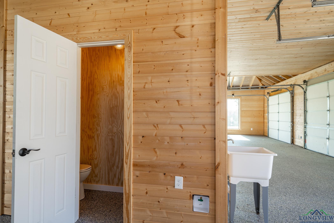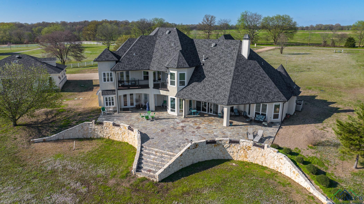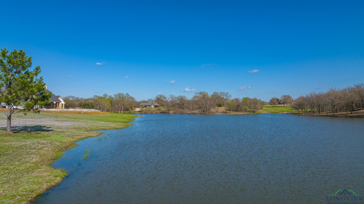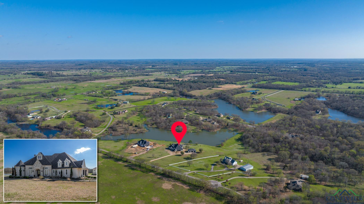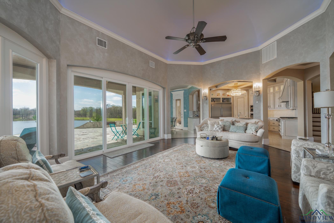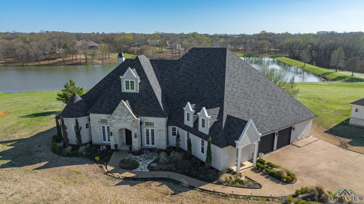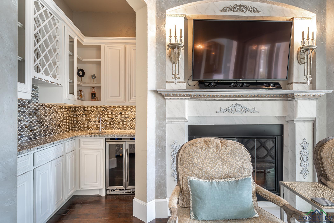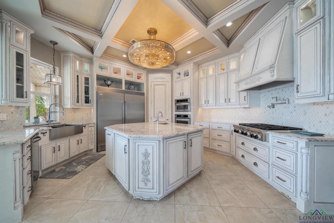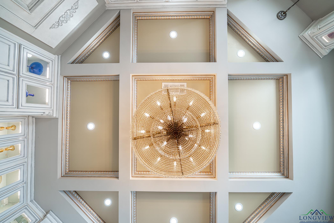711 County Road 1300 |
|
| Price: | $1,485,000 |
| Property Type: | Residential |
| Status: | Active |
| MLS #: | 20246704 |
| County: | Yantis Isd |
| Year Built: | 2015 |
| Bedrooms: | Four |
| Bathrooms: | Three |
| 1/2 Bathrooms: | 3 |
| Square Feet: | 4884 |
| Garage: | 6 |
| Acres: | 6.763 |
| Elementary School: | Yantis |
| Middle School: | Yantis |
| High School: | Yantis |
| SELLER IS WILLING TO BUY DOWN THE RATE WITH AN ACCEPTABLE OFFER! SPORTSMAN'S FISHING PARADISE! A truly amazing opportunity to enjoy a peaceful country setting on a private, fully stocked 7 acre lake with 300 ft of shoreline.Tilapia, crappie, Kentucky bass, big mouth perch, & hybrid striper are just some of the fish this private lake with 6 aerators is stocked with. The subdivision has PRIVATE ACCESS TO LAKE FORK, a 27,690 acre premier bass fishing lake. This one of a kind, highly upgraded, custom estate & former Parade Home, was built as the private home of an award winning home builder. STAR AWARDS winner for best kitchen & best master suite in 2020. LOW ENERGY BILLS! The 6 interlocking octagon shaped rooms feature ceiling stereo speakers & engineered hickory. The oversized kitchen has upgrades galore...magnificent crystal chandelier, white wood cabinetry, Swarovski cabinet pulls, white ice granite counters with TV rising from inside the counter, high end appliances including a pot filler, huge island with prep sink, fabulous glass backsplash, & a walk-in pantry with an interior steel door that doubles as a storm room. The family room makes a statement with a gorgeous stone fireplace, hand troweled venetian plaster, arches, bar & fabulous view of the private lake. Enjoy a huge office with well thought out built-ins, half bath, Murphy bed & private entry door to the exterior. The primary bedroom is your mini escape and the ensuite bathroom has all the luxurious bells & whistles you could ever dream of. On the opposite end of the home is a totally private mother-in-law suite with kitchenette, living room, bedroom, large closet with laundry facilities, private back door & door to garage. Upstairs you will find a game room with balcony overlooking the private lake, theater room, bar, 2 bedrooms & a full bath. More amenities include a new $8k security system,central vac, remote shades, hand gilded crown, & 8 ft solid wood doors throughout. The 4 car detached garage features insulated overhead doors, beautiful tongue & groove pine walls, half bath, utility sink, large decked attic & accordion doors facing the beautiful backyard. Huge flagstone patio with access to half bath, plumbed for outdoor grill, new $70k aggregate driveway & so much more await you. | |
|
Heating Central Electric
Zoned
|
Cooling
Central Gas
Zoned
Heat Pump
|
InteriorFeatures
Shades/Blinds
Tile Flooring
Hardwood Floors
High Ceilings
Bookcases
Wet Bar
Central Vacuum
Ceiling Fan
Security System Owned
Whirlpool Type Tub
Smoke Detectors
Wired for Networking
CO Detector
|
Fireplaces
Gas Logs
Living Room
Gas Starter
|
DiningRoom
Separate Formal Dining
Breakfast Room
|
CONSTRUCTION
Brick and Stone
Stucco
|
WATER/SEWER
Public Sewer
Aerobic Septic System
|
Style
French
|
ROOM DESCRIPTION
Game Room
Family Room
Utility Room
Library/Study
Mother-in-law Suite
Bonus Room
2 Living Areas
|
KITCHEN EQUIPMENT
Elec Range/Oven
Self-Cleaning Oven
Double Oven
Oven-Gas
Cooktop-Gas
Microwave
Dishwasher
Disposal
Vent Fan
Refrigerator
Ice Maker Connection
Pantry
|
DRIVEWAY
Concrete
|
ExistingStructures
Other/See Remarks
|
UTILITY TYPE
Electric
|
CONSTRUCTION
Slab Foundation
|
UTILITY TYPE
Propane
High Speed Internet Avail
|
ExteriorFeatures
Auto Sprinkler
Workshop
Porch
Patio Open
Patio Covered
Sprinkler System
Balcony
Security Lighting
Gutter(s)
|
LAND FEATURES
Lake
|
Courtesy: • MILLER HOMES GROUP- Longview • 
Users may not reproduce or redistribute the data found on this site. The data is for viewing purposes only. Data is deemed reliable, but is not guaranteed accurate by the MLS or LAAR.
This content last refreshed on 04/19/2025 11:15 AM. Some properties which appear for sale on this web site may subsequently have sold or may no longer be available.
