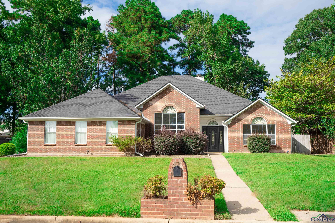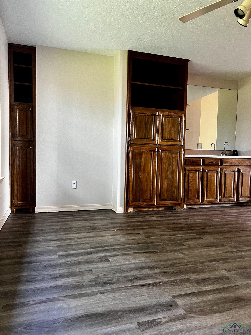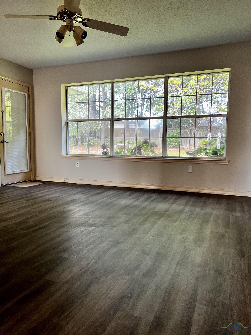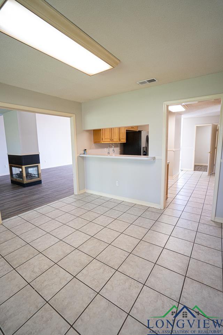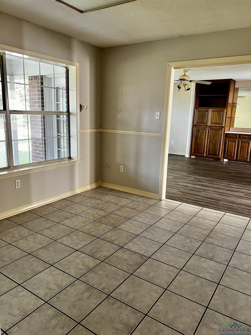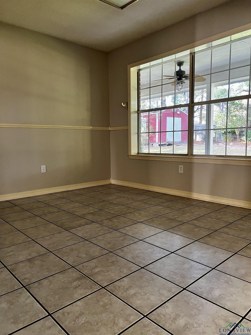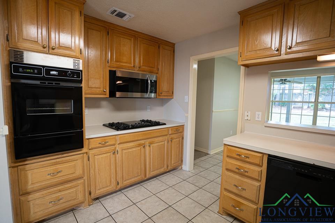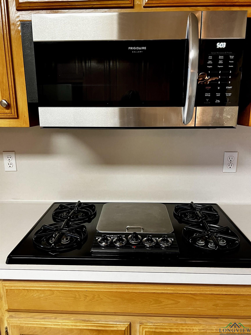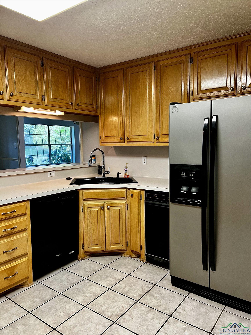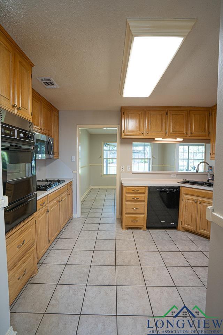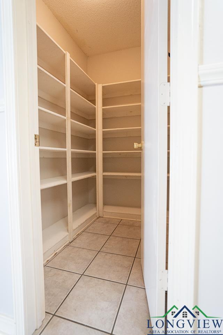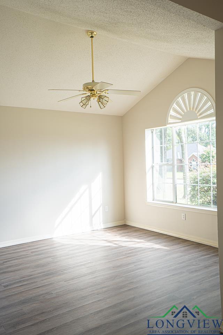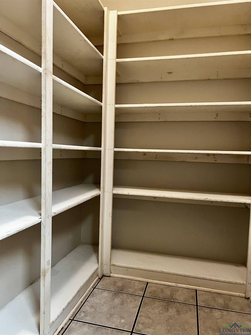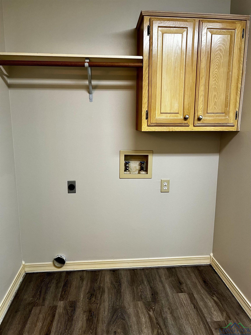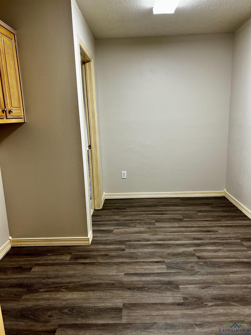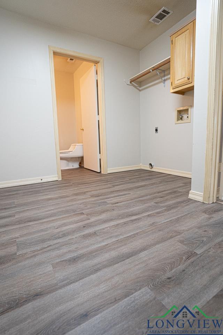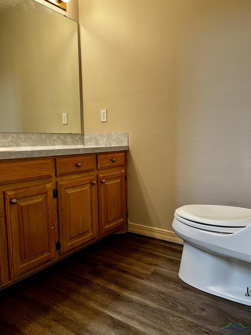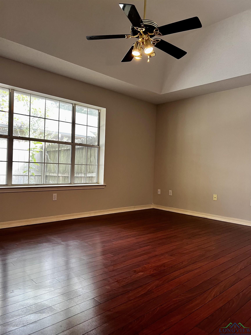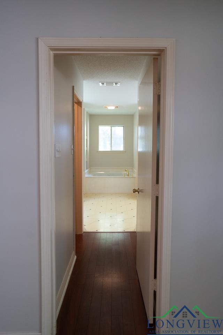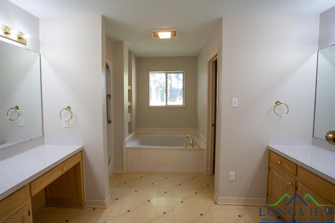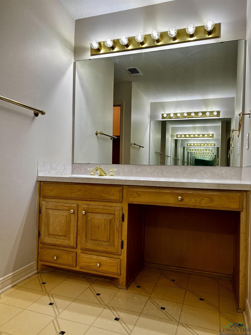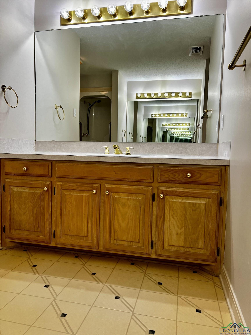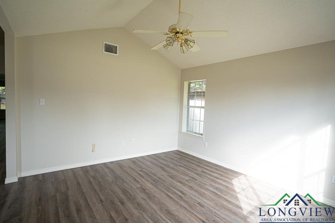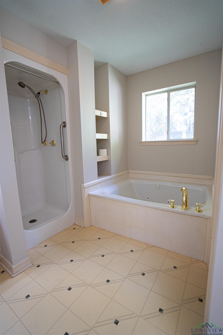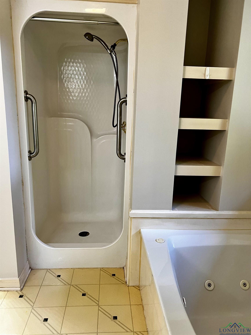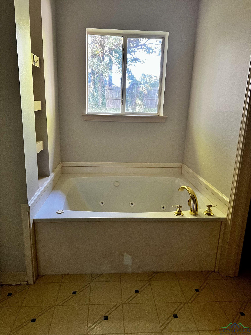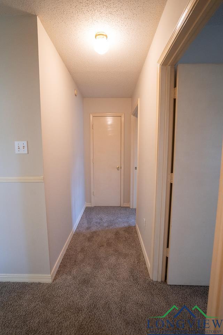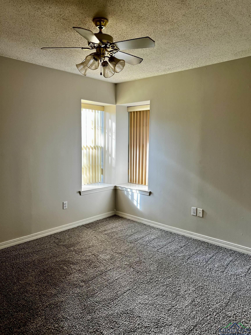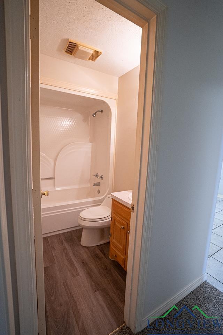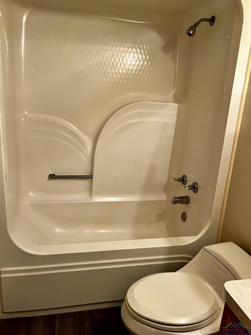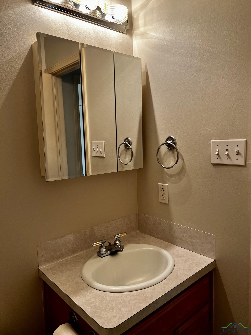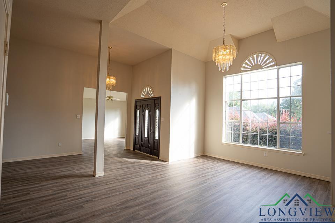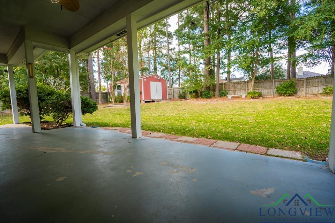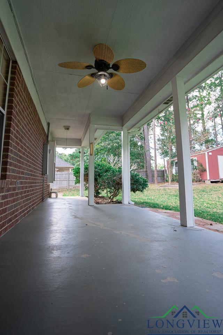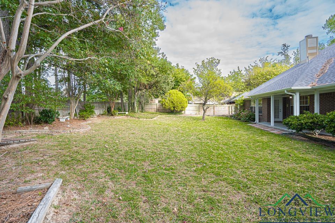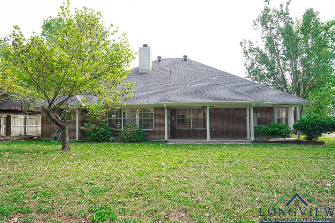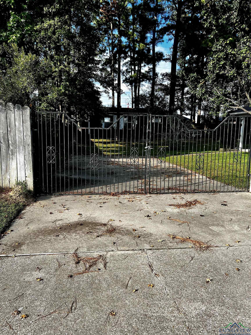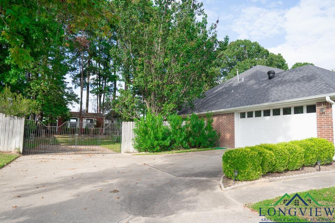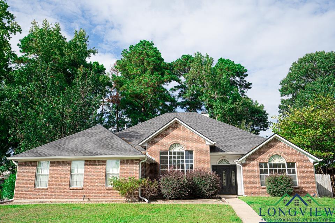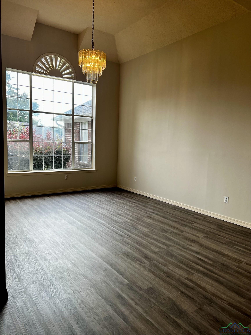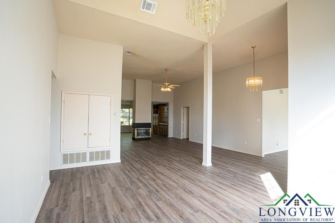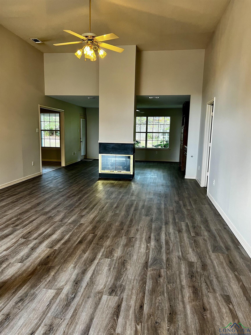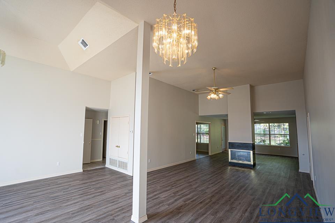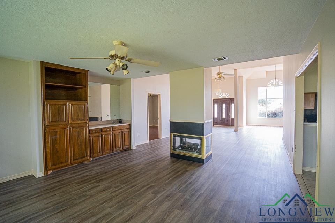307 Forest Hills Dr |
|
| Price: | $345,000 |
| Property Type: | Residential |
| Status: | Active |
| MLS #: | 20245811 |
| County: | Hallsville Isd 223 |
| Year Built: | 1992 |
| Bedrooms: | Three |
| Bathrooms: | Two |
| 1/2 Bathrooms: | 1 |
| Square Feet: | 2461 |
| Garage: | 2 |
| Acres: | 0.379 |
| Elementary School: | Hallsville ISD |
| Middle School: | Hallsville ISD |
| High School: | Hallsville ISD |
| PRICE REDUCTION!! This Custom Built One Owner Home Offers Space, Space and More Space. A Floor Plan with Perfect Functionality for Entertaining Family & Friends. Upon entering you will Awe at the High Ceilings. Discover a Spacious Office Area. A Large Picture Window offers Lots of Natural Light in the Formal Dining. The Formal Living features a Double-Sided Gas Log Fireplace into the Family Room with Built-ins & a Wall of Windows to Enjoy the Beautiful Hydrangea Shrubs and the Backyard. The Kitchen Sets the Stage for Culinary Delights with a Gas Cooktop, Microwave, Built-in Oven, Refrigerator, Trash Compactor and Walk in Pantry. The Half Bath will come in handy after working outside due to being located just off the Garage & the Utility Room. The Primary Ensuite is Secluded and located off the family room with His & Hers Closets and Vanities & Lavatories. The Wide Garden Tub is the perfect place to unwind after a long day. The Secondary Bedrooms are located off of the Kitchen and Spacious. The Covered Patio is the perfect spot to enjoy your morning coffee. There is an Outlet and a Gated Parking Pad for an RV or Small Boat. A Wooden Storage Building. Sprinkler System and so much more. This home offers a haven of possibilities and a rare find. Call or text the listing agent for all showing appointments. | |
|
Heating Central Gas
|
Cooling
Central Electric
|
InteriorFeatures
Carpeting
Vinyl Flooring
Tile Flooring
Other Floors
Ceiling Fan
Laminate Flooring
|
Fireplaces
One Woodburning
Den
Living Room
Glass Doors
|
DiningRoom
Separate Formal Dining
Breakfast Room
Breakfast Bar
|
CONSTRUCTION
Brick
|
WATER/SEWER
Public Sewer
Public Water
|
Style
Traditional
|
ROOM DESCRIPTION
Separate Formal Living
Family Room
Utility Room
2 Living Areas
|
KITCHEN EQUIPMENT
Oven-Electric
Cooktop-Gas
Microwave
Dishwasher
Disposal
Trash Compactor
Refrigerator
Ice Maker Connection
Pantry
|
FENCING
Wood Fence
Wrought Iron
|
DRIVEWAY
Concrete
|
ExistingStructures
Storage Buildings
|
UTILITY TYPE
Electric
|
CONSTRUCTION
Slab Foundation
|
UTILITY TYPE
Gas
High Speed Internet Avail
Cable Available
|
ExteriorFeatures
Storage Building
Porch
Security Gate
Patio Covered
Sprinkler System
Security Lighting
Gutter(s)
|
Courtesy: • Drake Chapman Real Estate • 903-660-2774 
Users may not reproduce or redistribute the data found on this site. The data is for viewing purposes only. Data is deemed reliable, but is not guaranteed accurate by the MLS or LAAR.
This content last refreshed on 04/19/2025 11:00 PM. Some properties which appear for sale on this web site may subsequently have sold or may no longer be available.
