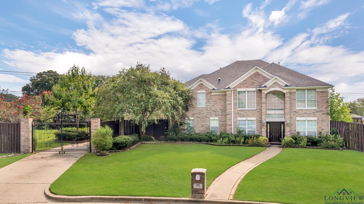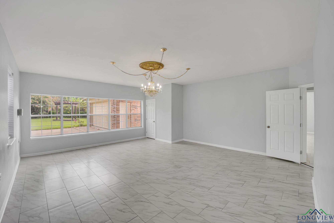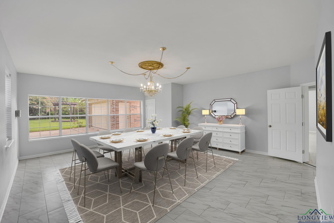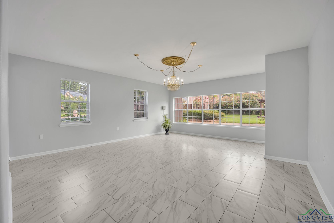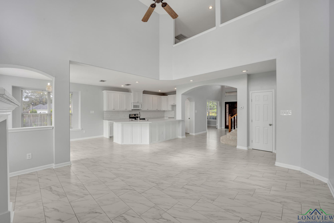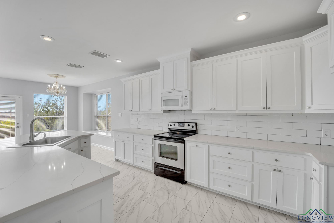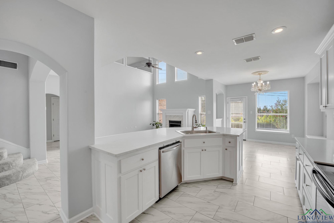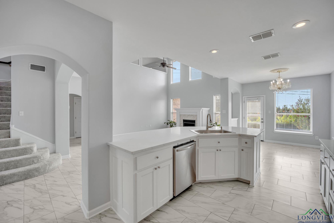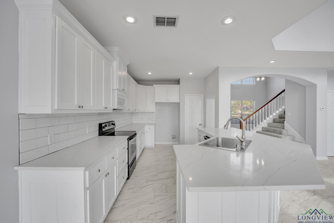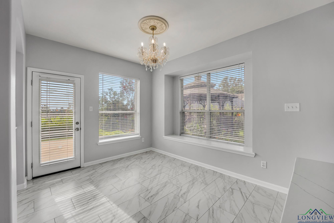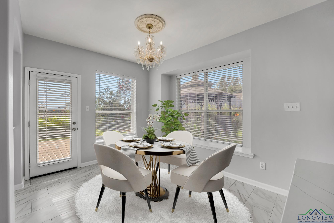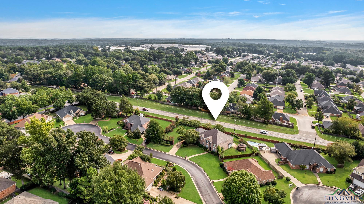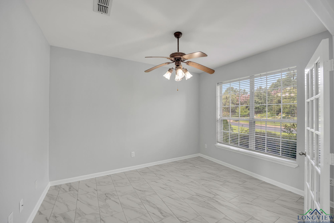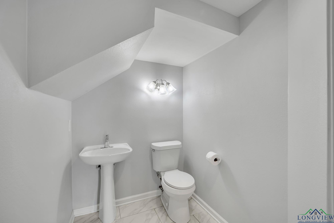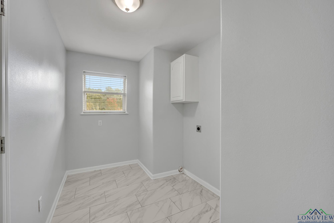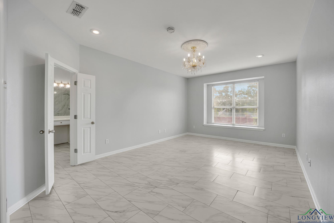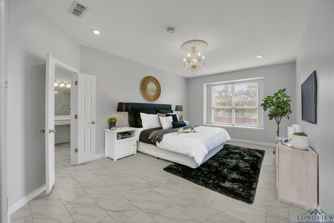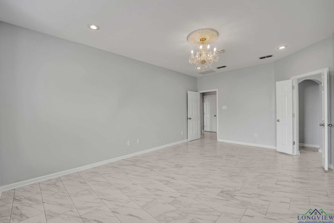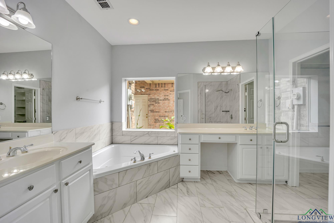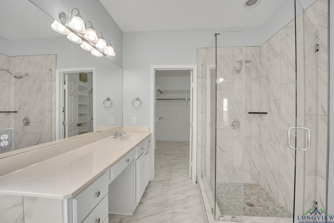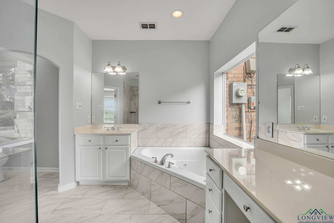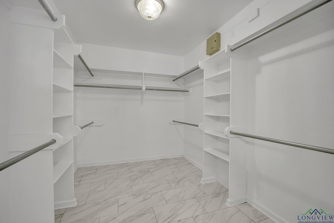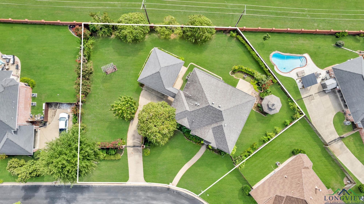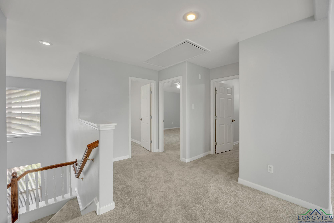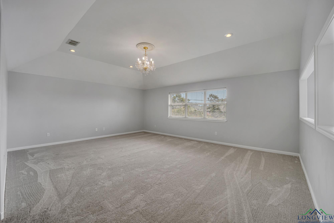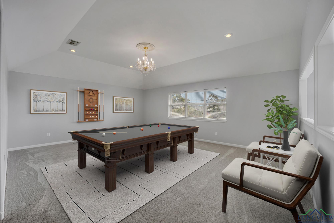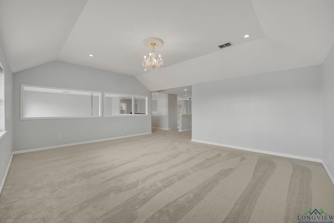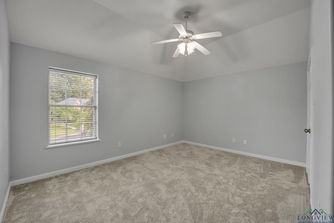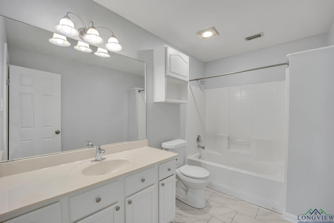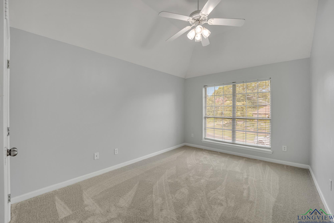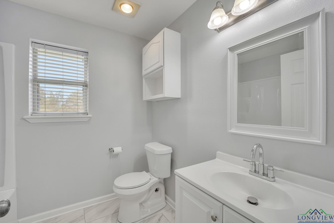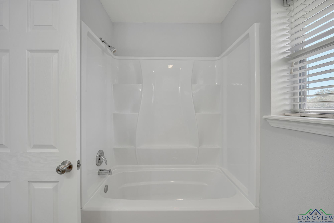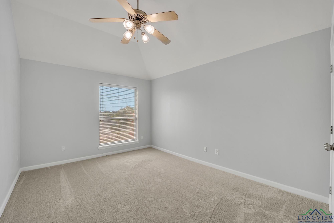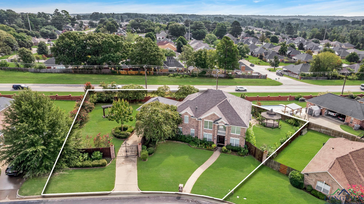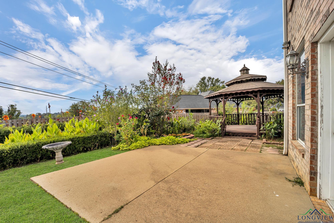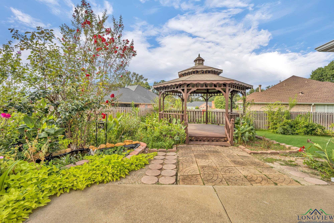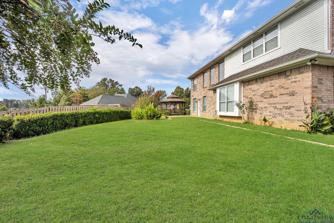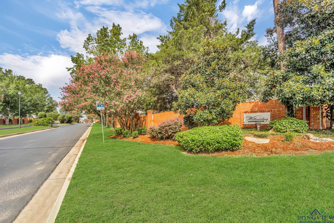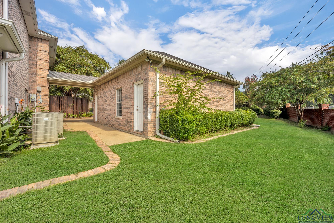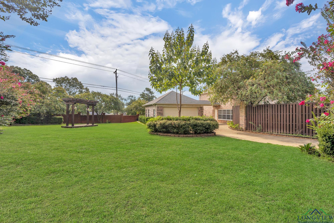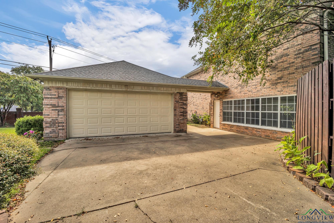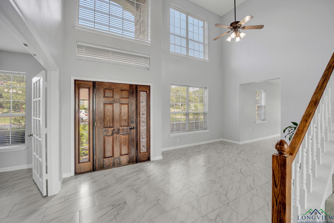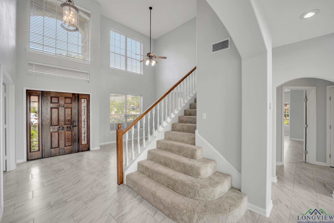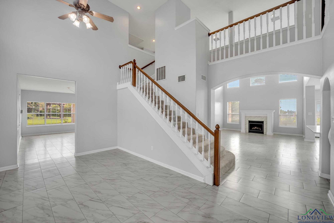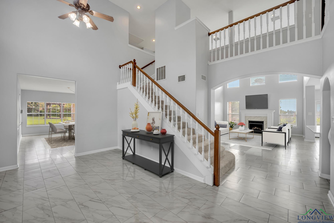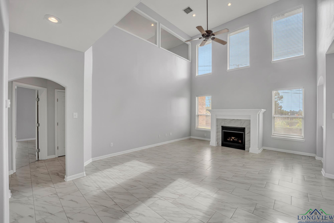5718 Gloucester Drive |
|
| Price: | $569,900 |
| Property Type: | Residential |
| Status: | Active |
| MLS #: | 20245568 |
| County: | Whitehouse Isd |
| Year Built: | 2003 |
| Bedrooms: | Four |
| Bathrooms: | Three |
| 1/2 Bathrooms: | 1 |
| Square Feet: | 3741 |
| Garage: | 2 |
| Acres: | 0.467 |
| Elementary School: | Whitehouse ISD |
| Middle School: | Whitehouse ISD |
| High School: | Whitehouse ISD |
| Nestled in the highly sought-after Whitehouse ISD, this exceptional 4-bedroom, 3.5-bath home offers an unbeatable combination of luxury and convenience. Situated on a spacious double lot, you'll enjoy a serene outdoor setting perfect for relaxation or entertaining. Drive through your gated driveway and step inside to discover a breathtaking entryway, marble floors throughout the first floor, three versatile living areas, including a grand two-story living room, flooded with natural light, that opens seamlessly to the updated kitchen featuring modern finishes, high-end appliances, tons of storage space, and ample counter space, perfect for hosting gatherings —truly an entertainer’s paradise! Adjacent to the living space, through elegant French doors, is a private home office—ideal for remote work or quiet study. The luxurious primary suite, thoughtfully split from the other bedrooms for maximum privacy, boasts plenty of room for a cozy sitting area and an exquisite en-suite bath. Unwind in the jetted tub, enjoy the spacious walk-in shower with seamless glass, and appreciate the dual vanities and large walk-in closet. Upstairs, a generous bonus room awaits, offering endless possibilities as a home theater, billiard room, or additional living space. The beautifully landscaped backyard is an outdoor paradise featuring a tranquil lily pond, a charming gazebo, and plenty of room to design your own oasis. With its prime location, top-tier schools, and thoughtful design, this home is the perfect blend of elegance and comfort. Don't miss your chance to make it yours! | |
|
Heating Central Gas
|
Cooling
Central Electric
Zoned
|
InteriorFeatures
Shades/Blinds
Ceiling Fan
Attic Stairs
Cable TV
Smoke Detectors
|
Fireplaces
Gas Logs
Gas Starter
|
DiningRoom
Separate Formal Dining
Breakfast Room
Breakfast Bar
|
CONSTRUCTION
Brick Veneer
|
WATER/SEWER
Public Sewer
|
Style
Traditional
|
ROOM DESCRIPTION
Separate Formal Living
Game Room
Office
Family Room
Utility Room
4+ Living Areas
|
KITCHEN EQUIPMENT
Elec Range/Oven
Microwave
Dishwasher
Disposal
Pantry
|
FENCING
Wood Fence
|
DRIVEWAY
Concrete
|
UTILITY TYPE
Electric
|
CONSTRUCTION
Slab Foundation
|
UTILITY TYPE
Natural Gas
Cable Available
|
ExteriorFeatures
Patio Open
Sprinkler System
Gutter(s)
|
Courtesy: • KELLER WILLIAMS REALTY - TYLER • 903-534-6600 
Users may not reproduce or redistribute the data found on this site. The data is for viewing purposes only. Data is deemed reliable, but is not guaranteed accurate by the MLS or LAAR.
This content last refreshed on 11/22/2024 11:45 PM. Some properties which appear for sale on this web site may subsequently have sold or may no longer be available.
