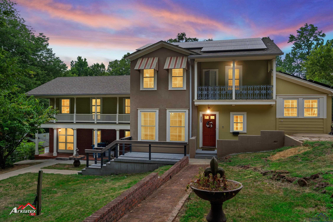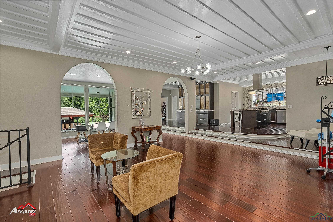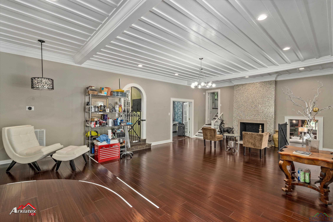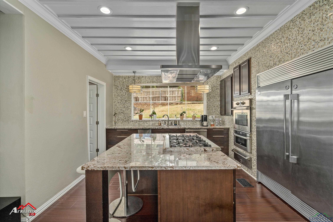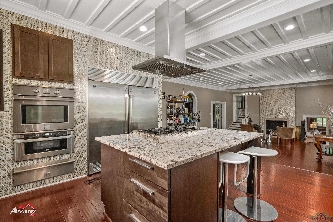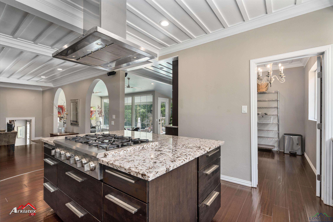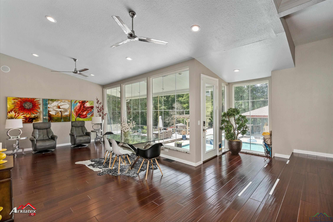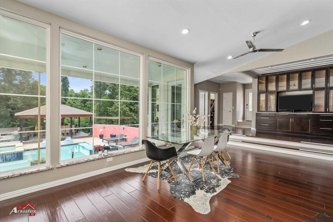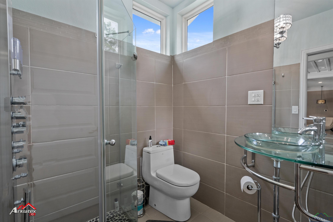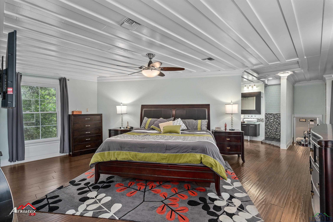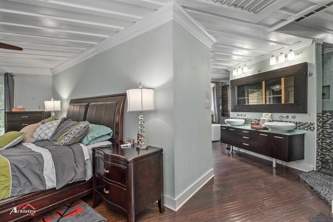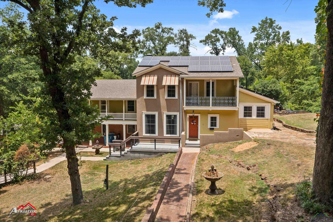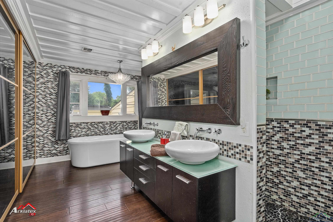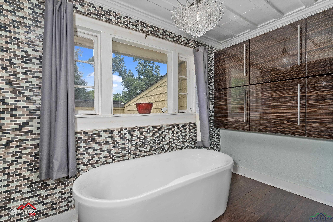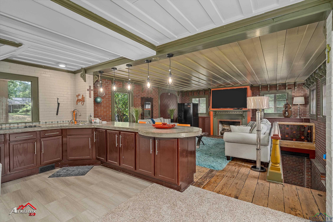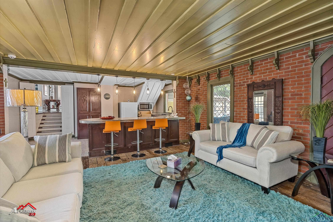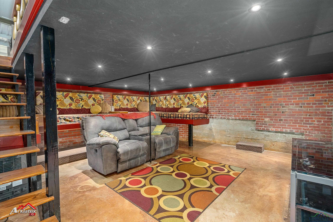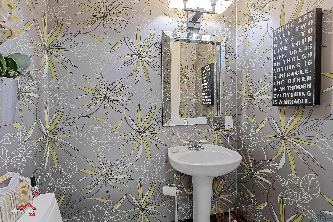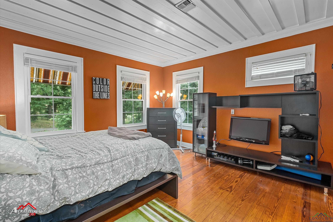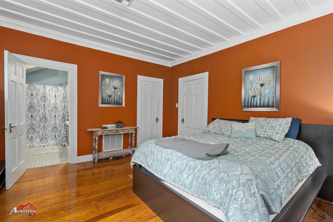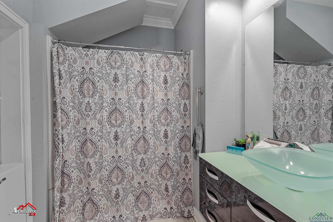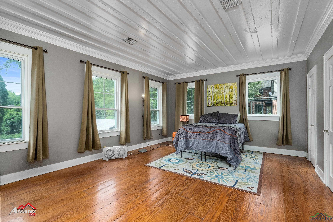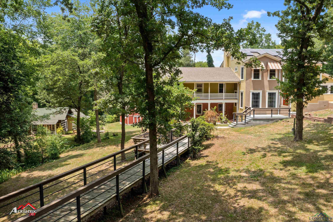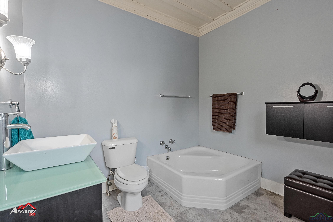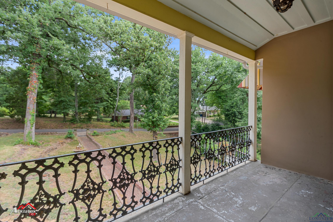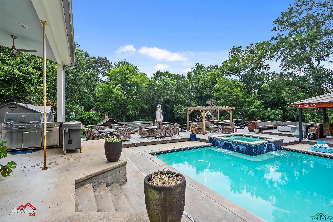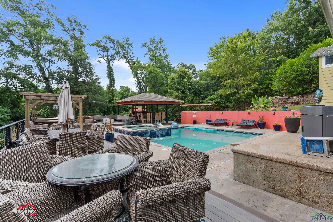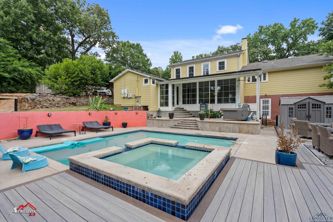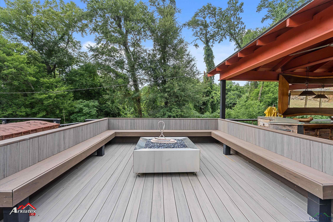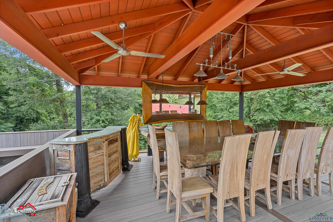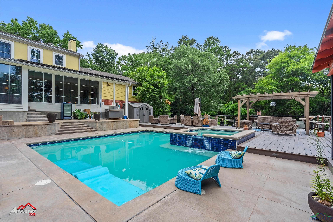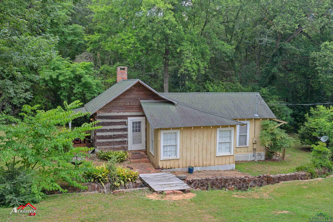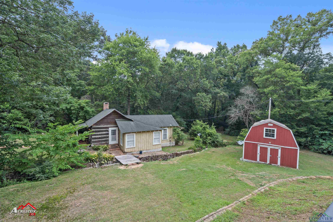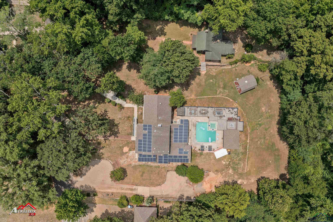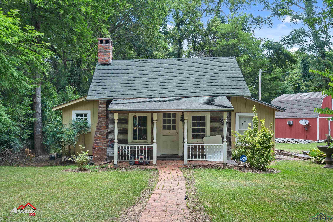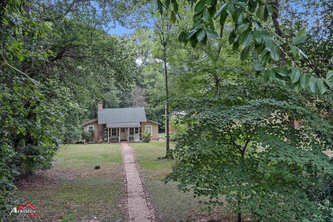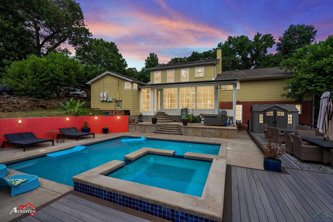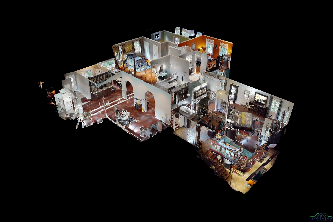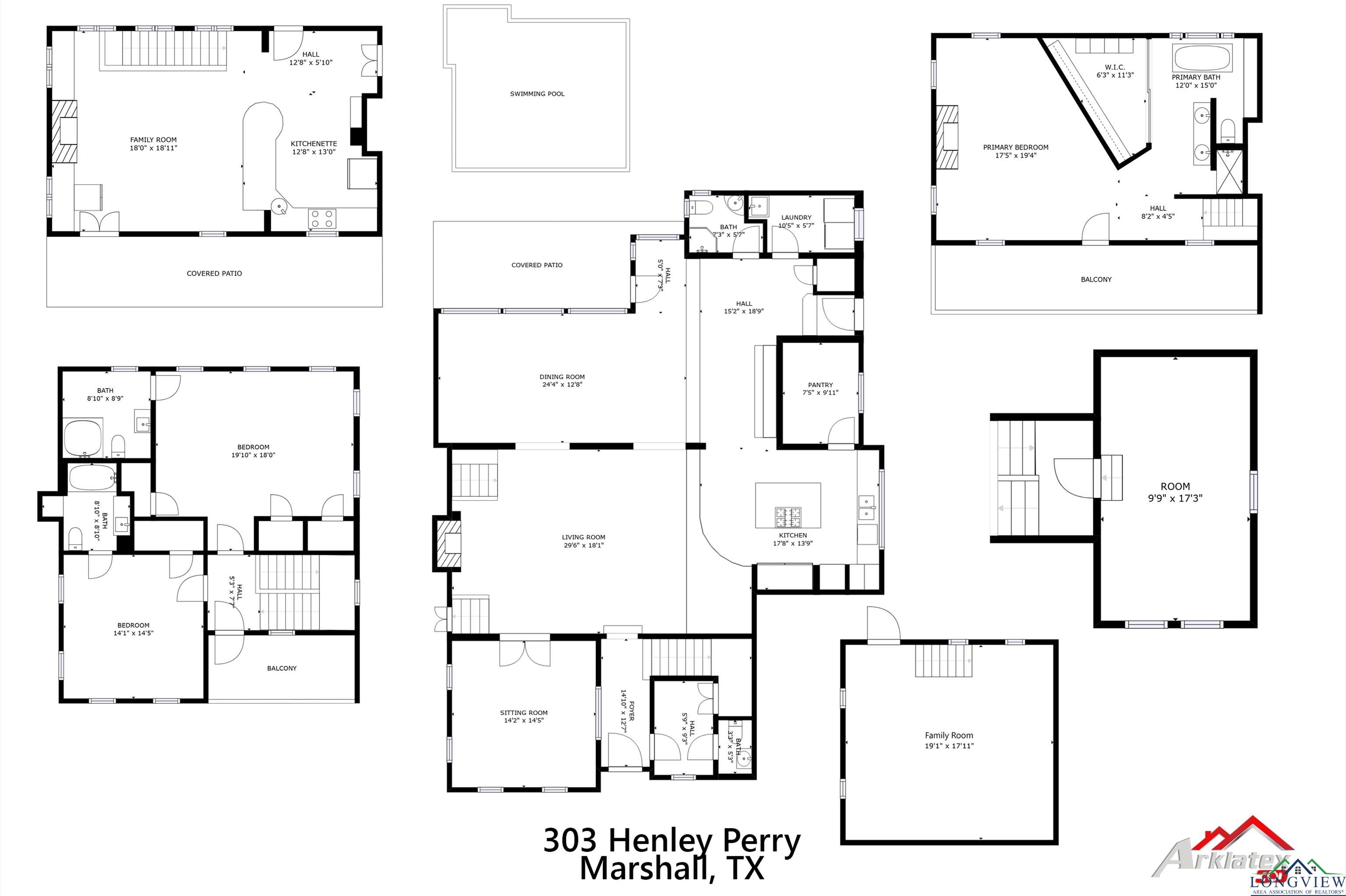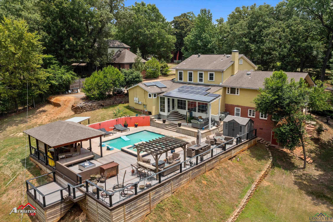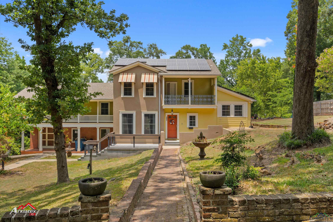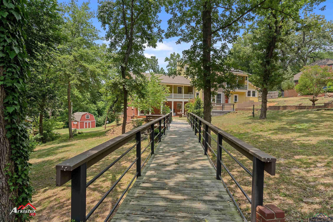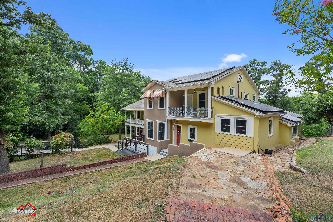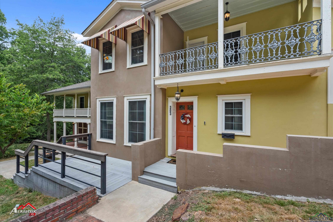303 Henley Perry Dr |
|
| Price: | $399,900 |
| Property Type: | Residential |
| Status: | Active |
| MLS #: | 20244649 |
| County: | Marshl Isd 227 |
| Year Built: | 1930 |
| Bedrooms: | Three |
| Bathrooms: | Four+ |
| 1/2 Bathrooms: | 1 |
| Square Feet: | 5077 |
| Garage: | 0 |
| Acres: | 0.943 |
| Elementary School: | MARSHALL |
| Middle School: | MARSHALL |
| High School: | MARSHALL |
| Prepare to be amazed by this exceptional 3-bedroom, 5-bathroom Henley Perry estate, a harmonious blend of 1930s craftsmanship and contemporary luxury. This meticulously updated home showcases unparalleled attention to detail, combining timeless charm with every modern amenity you could desire. Step into a spacious, open-concept first floor designed for entertaining, where an expansive living area seamlessly flows to a breathtaking outdoor oasis. The beautifully landscaped backyard features a pristine pool and a hot tub, all surrounded by multi-level decking perfect for hosting everything from grand celebrations to intimate family gatherings. For more personalized occasions, descend a short flight of stairs to discover a cozy lounge area with its own private kitchen – ideal for smaller, more intimate gatherings. Further down, another small set of stairs leads you to a charming media room, perfect for cozy family movie nights. Every corner of this home has been thoughtfully updated, including the addition of efficient solar panels, ensuring that comfort and sustainability go hand in hand. The attention to detail and the extensive array of features make this property truly exceptional. Don’t miss the chance to experience this one-of-a-kind home in person. Schedule your private tour today and discover the blend of historical elegance and modern sophistication that makes this estate a truly extraordinary find. | |
|
Heating Central Electric
Central Gas
Zoned
Space Heater
|
Cooling
Central Electric
Attic Fan
|
InteriorFeatures
With Curtains-All
Tile Flooring
Hardwood Floors
Other Floors
High Ceilings
Bookcases
Wet Bar
Ceiling Fan
Smoke Detectors
|
Fireplaces
Gas Logs
Living Room
Bedroom
|
DiningRoom
Separate Formal Dining
|
CONSTRUCTION
Brick
Wood/Frame
Stucco
|
WATER/SEWER
Public Sewer
Public Water
|
Style
Contemporary/Modern
|
ROOM DESCRIPTION
Separate Formal Living
Den
Family Room
Utility Room
Library/Study
Sunroom
Mother-in-law Suite
2 Living Areas
|
KITCHEN EQUIPMENT
Gas Range/Oven
Free Standing
Self-Cleaning Oven
Oven-Electric
Cooktop-Gas
Microwave
Dishwasher
Disposal
Vent Fan
Refrigerator
Washer
Dryer
Ice Maker
Pantry
|
POOL/SPA
Heated Pool
Gunite Pool
In Ground Pool
Outdoor Hot Tub/Spa
|
FENCING
Metal Fence
Partial Fence
Wrought Iron
|
DRIVEWAY
Concrete
Gravel
|
UTILITY TYPE
Electric
Natural Gas
High Speed Internet Avail
Cable Available
|
ExteriorFeatures
Porch
Patio Open
Patio Covered
Deck Open
Deck Covered
|
LAND FEATURES
Creek
|
Courtesy: CALMAN GIBSON, CASSIDY • FATHOM REALTY LLC • 888-455-6040 
Users may not reproduce or redistribute the data found on this site. The data is for viewing purposes only. Data is deemed reliable, but is not guaranteed accurate by the MLS or LAAR.
This content last refreshed on 11/23/2024 01:00 AM. Some properties which appear for sale on this web site may subsequently have sold or may no longer be available.
