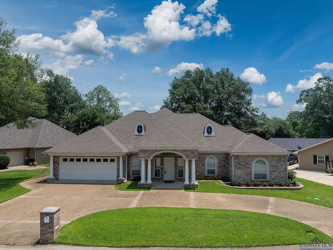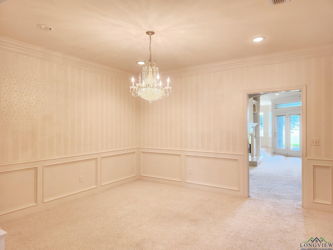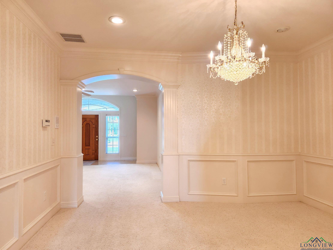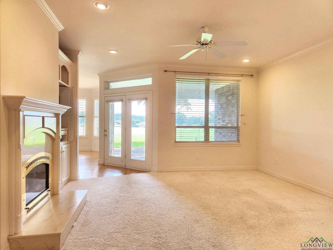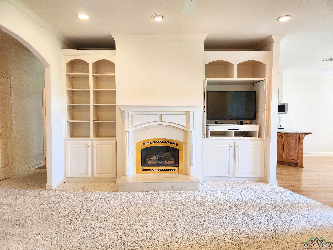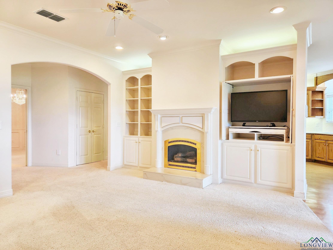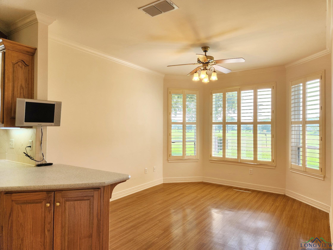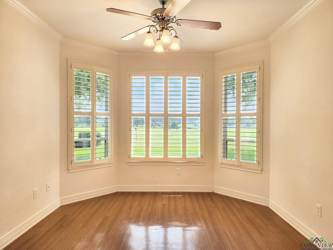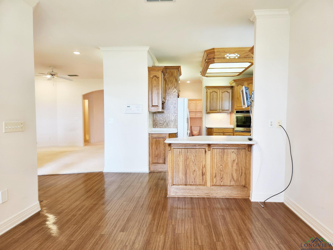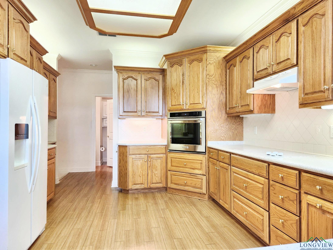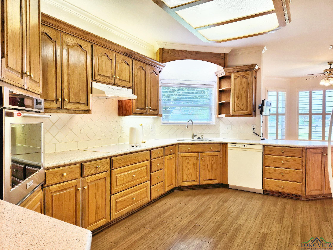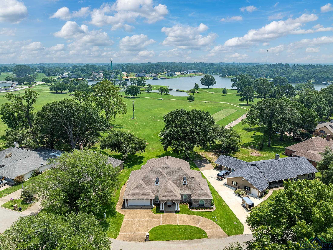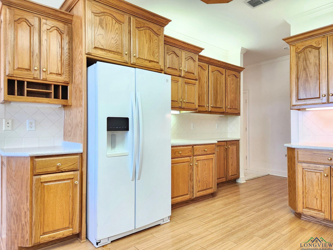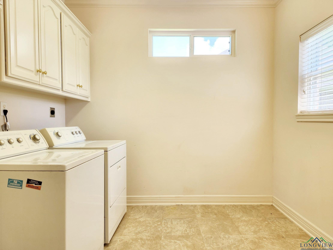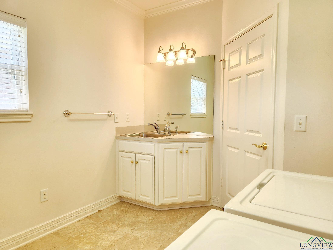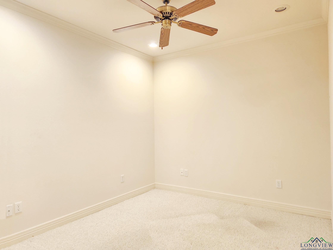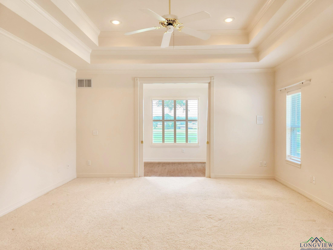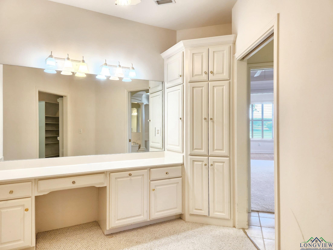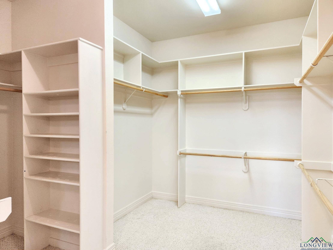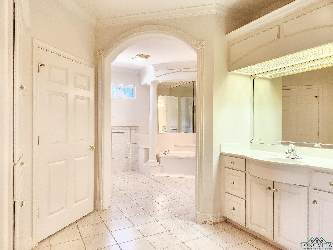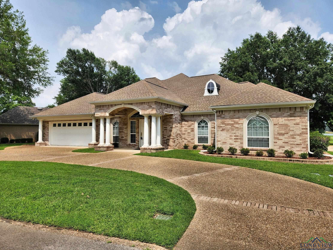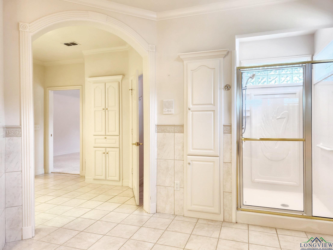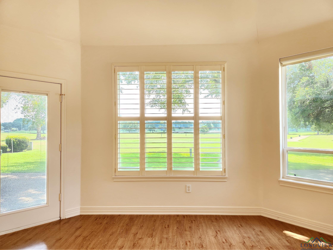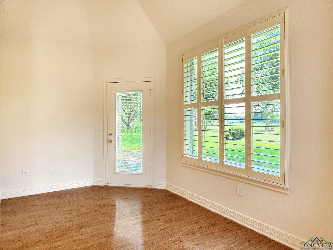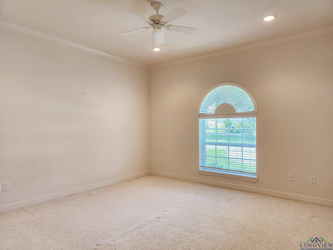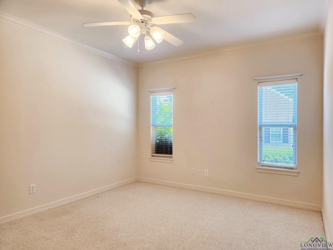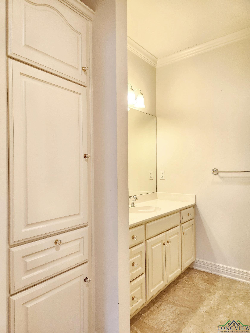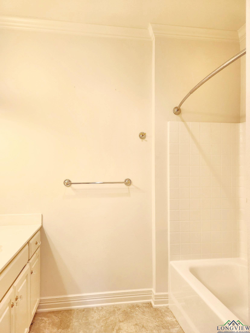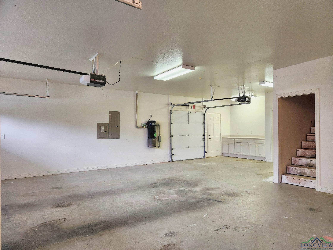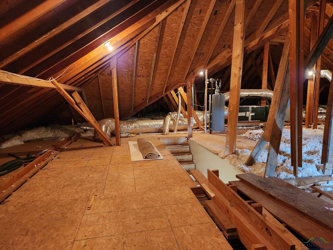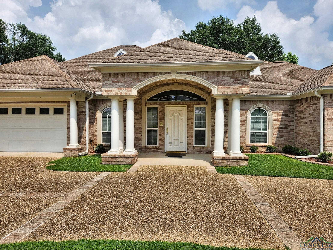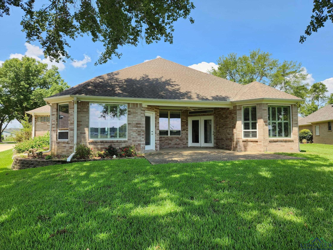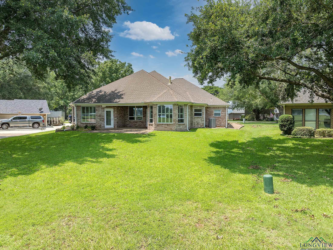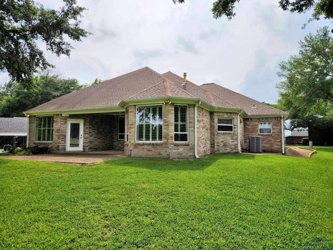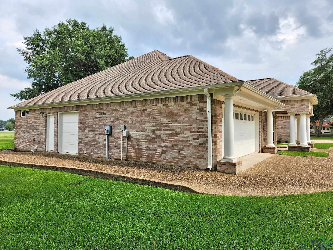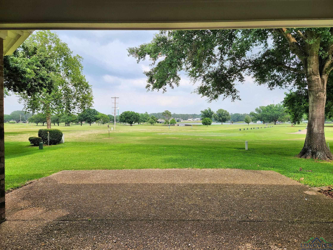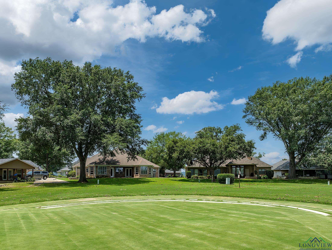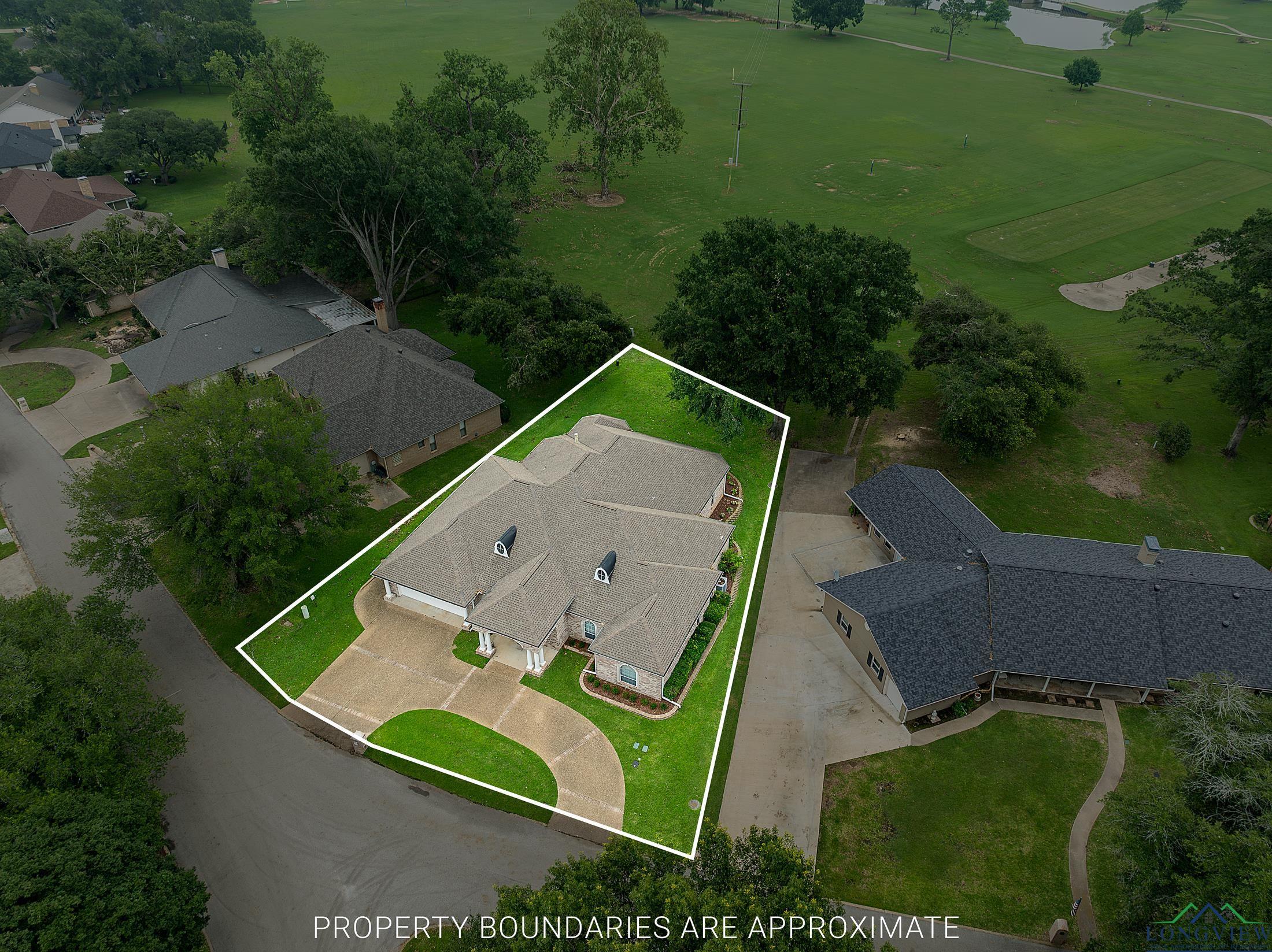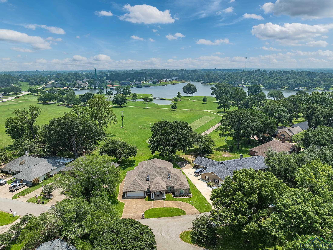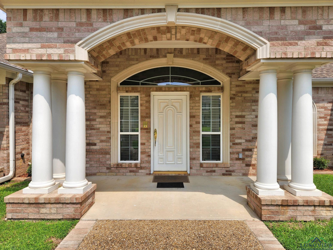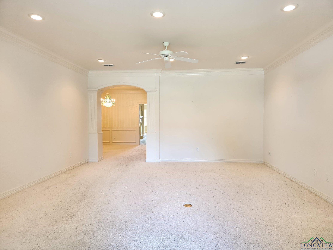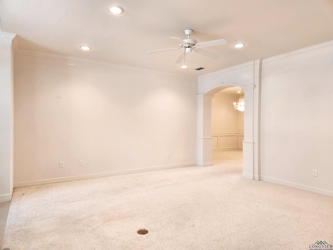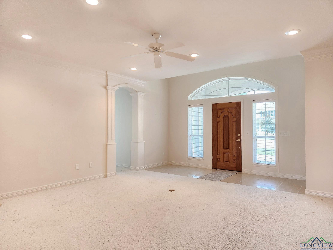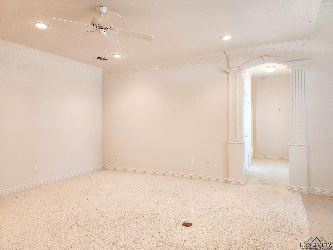123 Marina Dr. |
|
| Price: | $589,000 |
| Property Type: | Residential |
| Status: | Active |
| MLS #: | 20243432 |
| County: | Bullard Isd |
| Year Built: | 2002 |
| Bedrooms: | Three |
| Bathrooms: | Two |
| 1/2 Bathrooms: | 1 |
| Square Feet: | 3388 |
| Garage: | 2 |
| Acres: | 0.31 |
| Elementary School: | Bullard |
| Middle School: | Bullard |
| High School: | Bullard |
| Nestled within the prestigious community of Emerald Bay, this one-story home combines the allure of a serene water view with the lush greenery of a golf course, creating perfection in every season. A concrete drive leads to the 2 car garage and circle drive, providing additional parking for family & friends. Step inside from the covered porch and landscaped front yard to discover elegant details and thoughtful design throughout. The entire home boasts detailed trim & crown molding that adds a touch of sophistication to every room. An inviting & spacious formal living room welcomes guests, leading into a large &elegant dining room, complete with wainscoting, that sets the stage for memorable gatherings. A spacious family room, with fireplace flanked by built-in cabinetry, seamlessly transitions into a large kitchen and eating area providing incredible views of the lake & golf course. Retreat to the inviting primary suite, with separate sitting area/sunroom overlooking the beauty of the surroundings. Floor-to-ceiling windows frame sweeping vistas, inviting the beauty of the outdoors inside. A spacious walk-in closet, dressing area, and two vanities ensure both comfort and convenience. A separate study is located adjacent to the primary suite. Outside, a covered patio beckons, offering the perfect vantage point to savor the breathtaking views that surround you. Whether enjoying a morning coffee or hosting an alfresco dinner party, this outdoor oasis is sure to impress. With three bedrooms, a study, and two and a half bathrooms spread across 3,388 square feet of living space, this home offers ample room to live, work, and entertain in style. Experience the epitome of luxury living in Emerald Bay – and make every day a getaway. | |
|
Heating Central Electric
|
Cooling
Central Electric
|
InteriorFeatures
Shades/Blinds
Carpeting
Tile Flooring
Ceiling Fan
Blinds
|
Fireplaces
One Woodburning
Living Room
|
DiningRoom
Separate Formal Dining
Kitchen/Eating Combo
Breakfast Room
Breakfast Bar
|
CONSTRUCTION
Brick
|
WATER/SEWER
Private Sewer
Municipal Utility Distric
|
ROOM DESCRIPTION
Separate Formal Living
Office
Family Room
Utility Room
2 Living Areas
|
KITCHEN EQUIPMENT
Oven-Electric
Cooktop-Electric
Dishwasher
Refrigerator
Pantry
|
DRIVEWAY
Concrete
|
UTILITY TYPE
Electric
|
CONSTRUCTION
Slab Foundation
|
UTILITY TYPE
High Speed Internet Avail
|
ExteriorFeatures
Porch
Patio Covered
Gutter(s)
|
Courtesy: Staples, Dana • Staples Sotheby's International Realty • 903-724-2477 
Users may not reproduce or redistribute the data found on this site. The data is for viewing purposes only. Data is deemed reliable, but is not guaranteed accurate by the MLS or LAAR.
This content last refreshed on 09/20/2024 01:45 AM. Some properties which appear for sale on this web site may subsequently have sold or may no longer be available.
