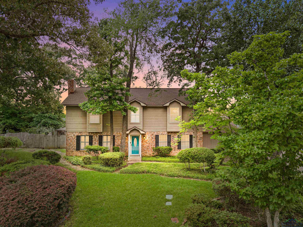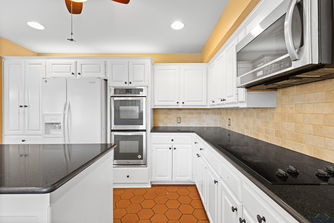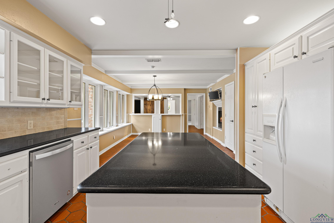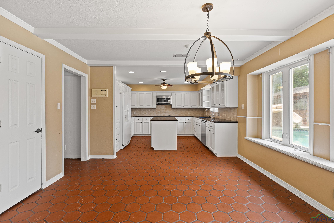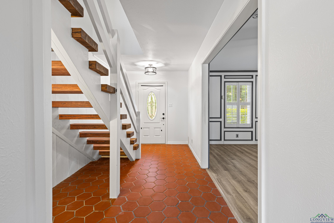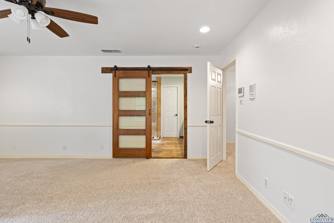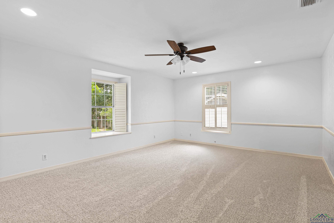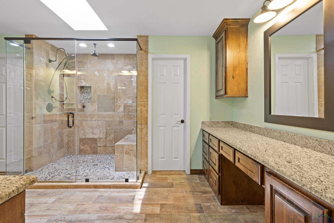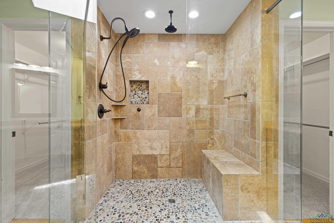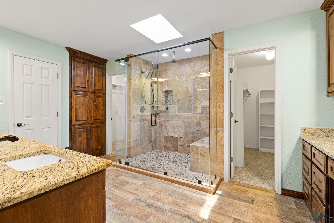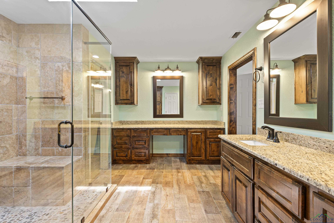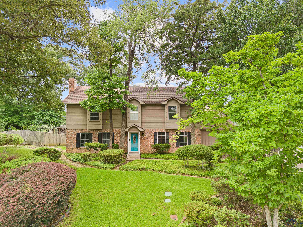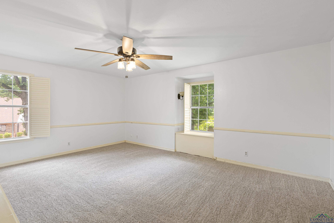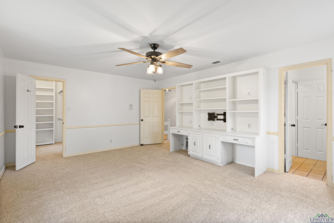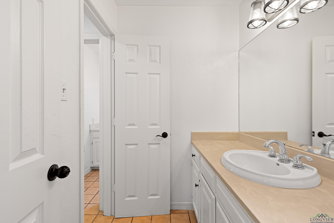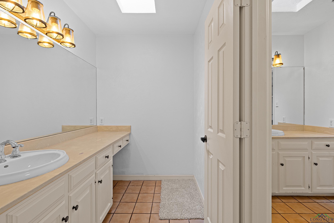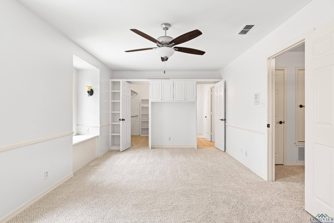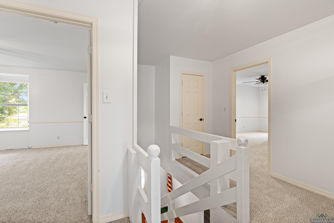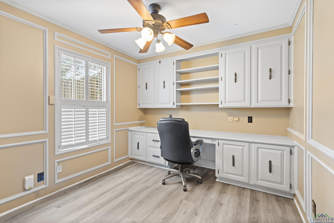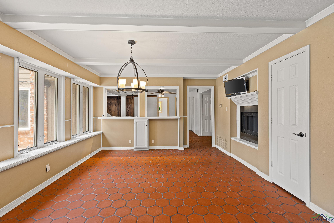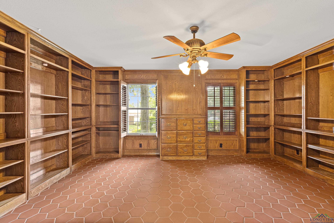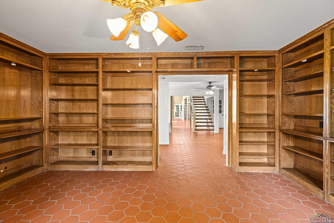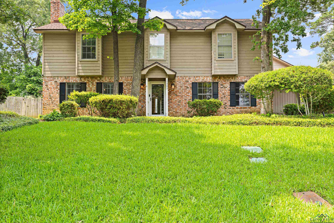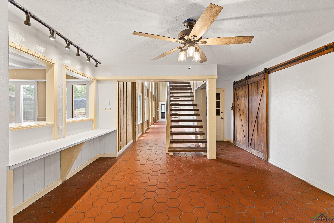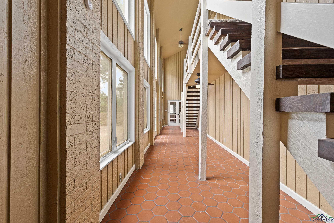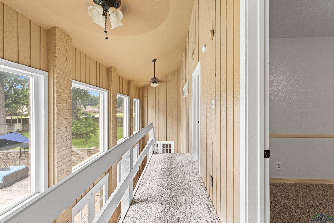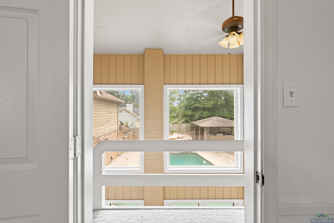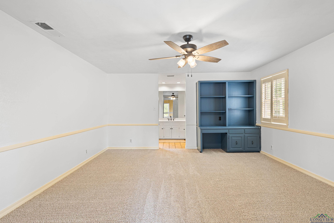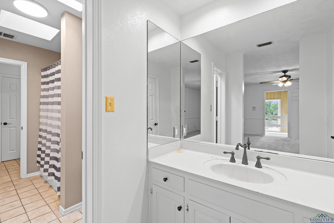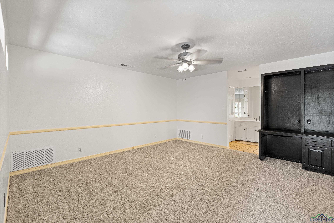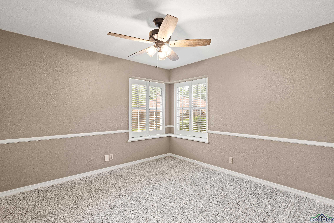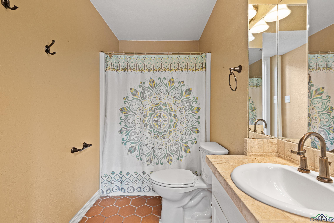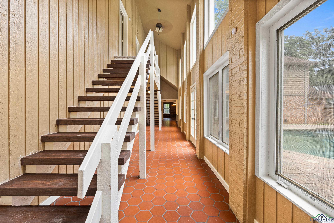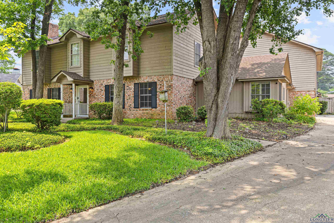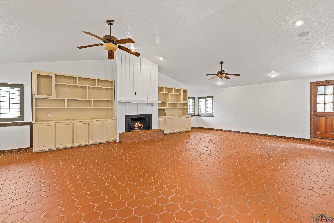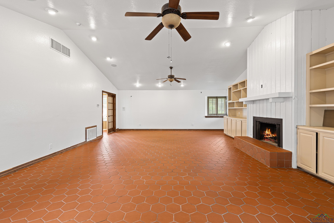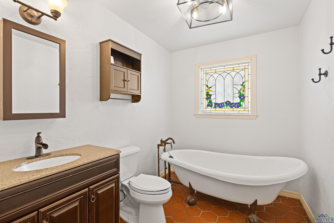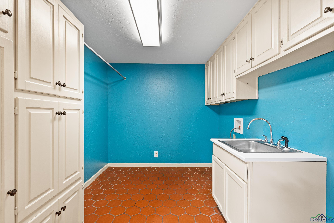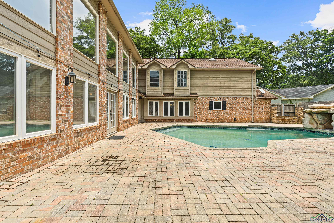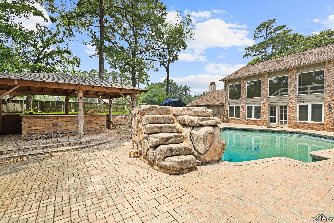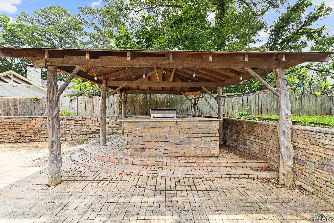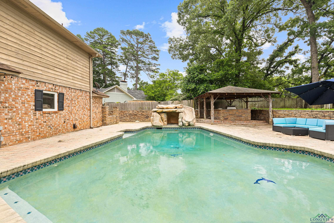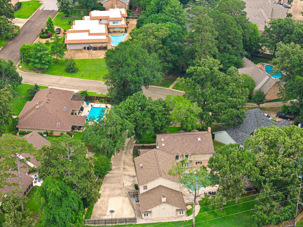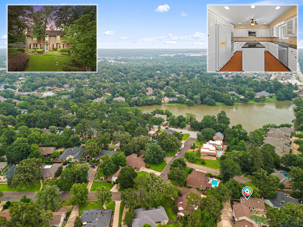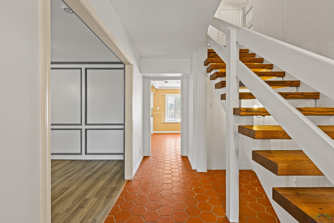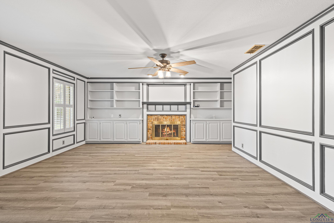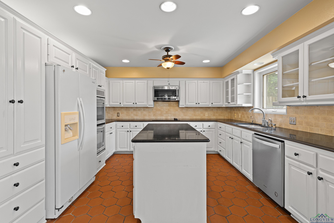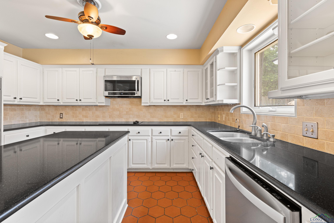1303 Sleepy Hollow Ln. |
|
| Price: | $700,000 |
| Property Type: | Residential |
| Status: | Active |
| MLS #: | 20243315 |
| County: | Pine Tree Isd |
| Year Built: | 1982 |
| Bedrooms: | Six+ |
| Bathrooms: | Four+ |
| Square Feet: | 5428 |
| Garage: | 3 |
| Acres: | 0.651 |
| Elementary School: | Pine Tree ISD |
| Middle School: | Pine Tree ISD |
| High School: | Pine Tree ISD |
| This amazing, large home is perfect for large families or multi-generational living! The home offers 6 bdrms, 5 baths, library, presentation living room, office, oversized family room, laundry room, 3 staircases, large heated pool with waterfall feature, completely covered and functional outdoor kitchen, an oversized backyard, 3 car garage, driveway that can fit 6 cars+ and has a basketball hoop. As if that wasn’t enough, the whole house has an intercom system, brand new carpet, new paint, each room has a ceiling fan, there’s bountiful storage cabinets everywhere you turn, and 3 fireplaces (2 wood, 1 gas)!! Each of the 5 primary bedrooms is oversized like a master bedroom, the 6th bedroom is a basic guest room. All the bedrooms have walk-in closets. The master has his and hers walk-ins and an extra storage closet. The master bath features a lovely Tiffany blue color, dual shower heads, and the vanity comes complete with a hairstylists drawer with special features to hold your hair dryer and curling irons. The three front bedrooms have picture window benches that open for storage. The well-appointed kitchen and breakfast dining area features granite countertops, under cabinet lighting, double ovens, an island, refrigerator, and lots of cabinet storage. Your guests will swoon at the complete library with floor to ceiling, wall to wall adjustable shelving!! The guest bathroom and the Jack and Jill bathroom in the front of the home have both been updated. The office is secluded from the noise in the home, and is wired to accommodate having 1 or 2 simultaneous internet providers, including fiber optic 1 gig up and down, for those that work from home. Situated on over half an acre of land, in a cul-de-sac in the beautiful Wildwood subdivision, the family can enjoy walks to the community owned lake just steps from the home. | |
|
Heating Central Gas
|
Cooling
Central Electric
|
InteriorFeatures
Carpeting
Vinyl Flooring
Tile Flooring
Ceiling Fan
|
Fireplaces
Gas Starter
|
DiningRoom
Kitchen/Eating Combo
|
CONSTRUCTION
Brick
Alum/Vinyl Siding
|
WATER/SEWER
Public Sewer
Public Water
|
Style
Traditional
|
ROOM DESCRIPTION
Office
Library/Study
2 Living Areas
|
KITCHEN EQUIPMENT
Double Oven
Cooktop-Electric
Microwave
Dishwasher
Disposal
Refrigerator
|
POOL/SPA
Heated Pool
|
FENCING
Wood Fence
|
DRIVEWAY
Concrete
|
ExistingStructures
Cabana
|
UTILITY TYPE
Electric
|
CONSTRUCTION
Slab Foundation
|
UTILITY TYPE
Gas
High Speed Internet Avail
|
ExteriorFeatures
Auto Sprinkler
Outside BBQ Grill
Patio Open
Gutter(s)
|
Courtesy: • SUMMERS COOK & COMPANY • 903-757-8686 
Users may not reproduce or redistribute the data found on this site. The data is for viewing purposes only. Data is deemed reliable, but is not guaranteed accurate by the MLS or LAAR.
This content last refreshed on 09/19/2024 11:30 PM. Some properties which appear for sale on this web site may subsequently have sold or may no longer be available.
