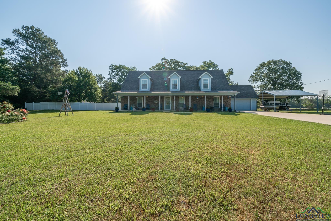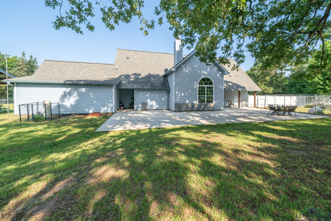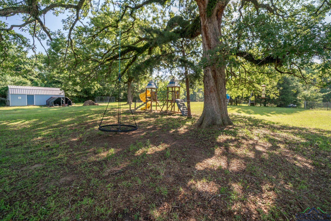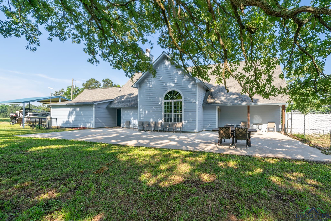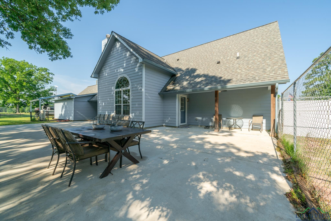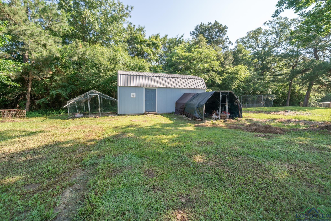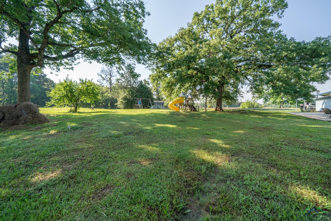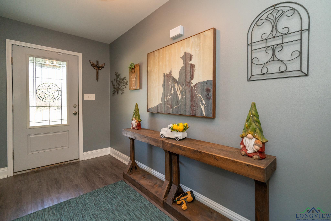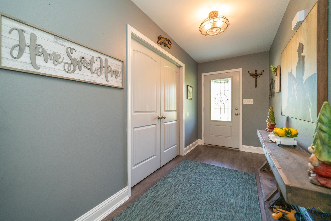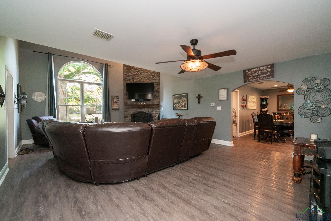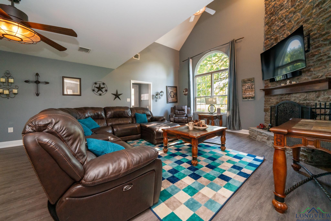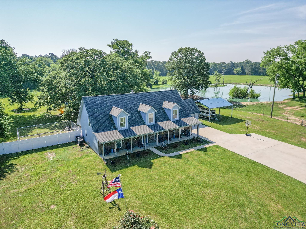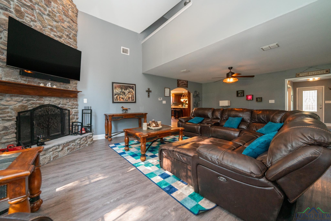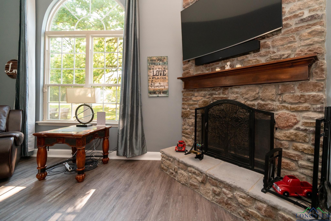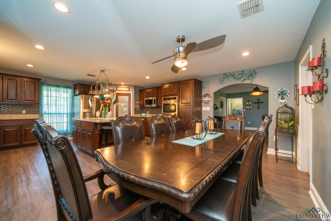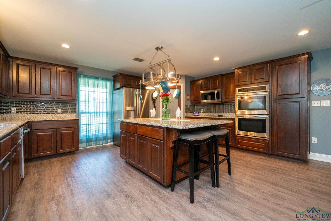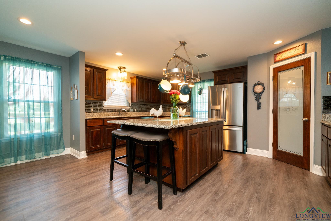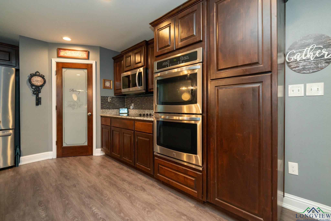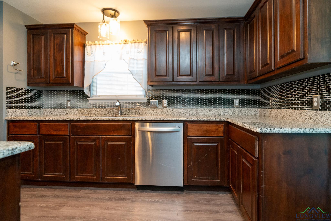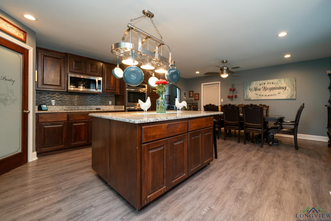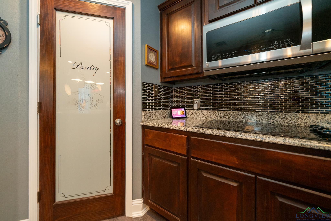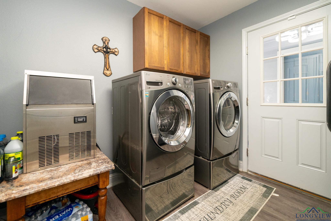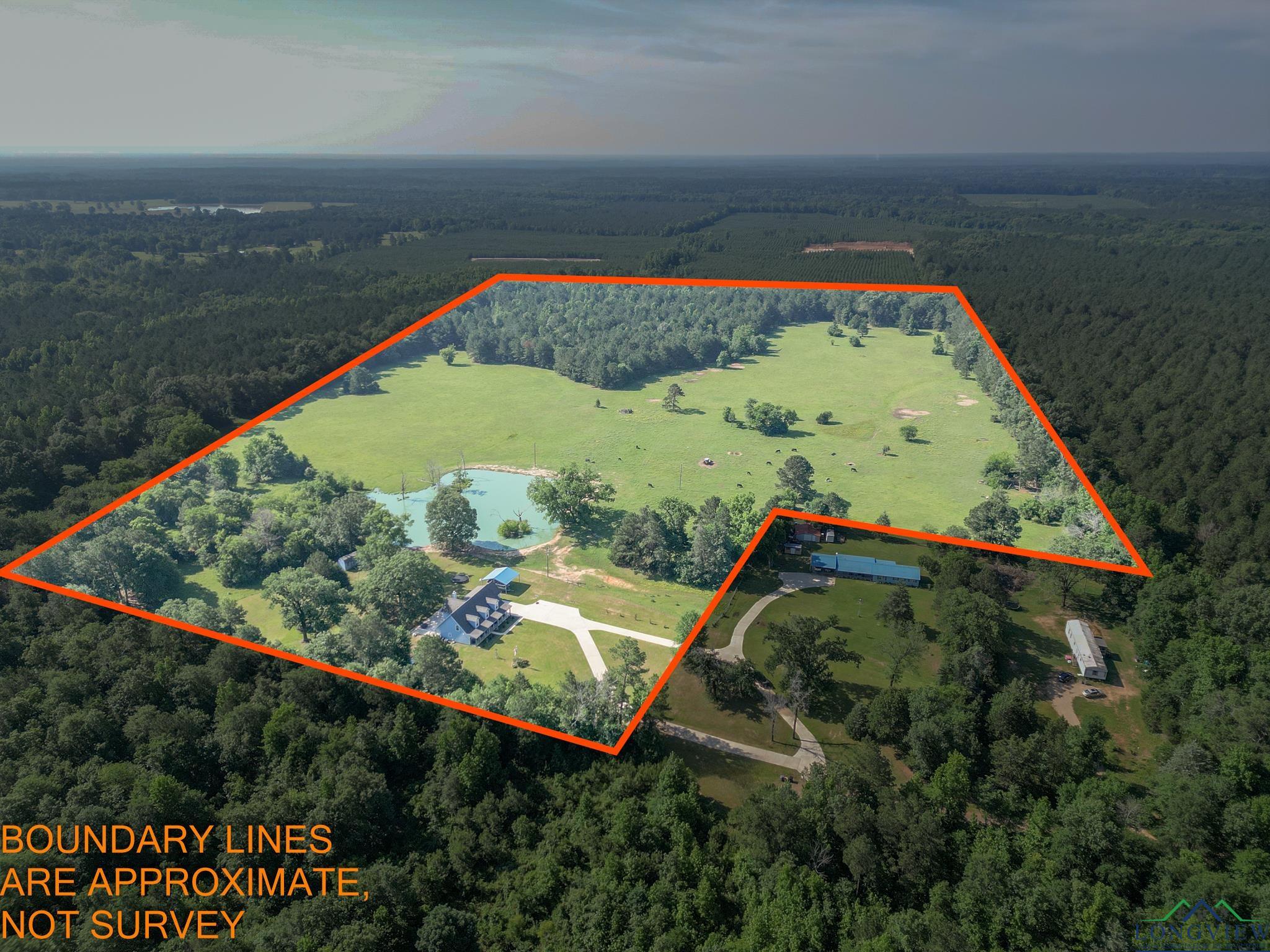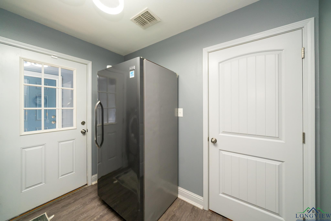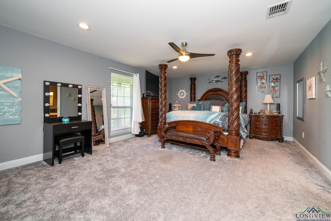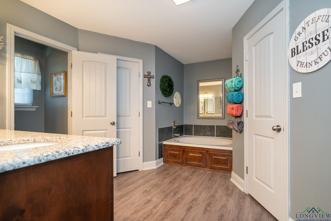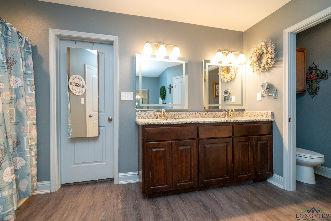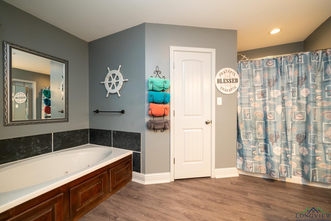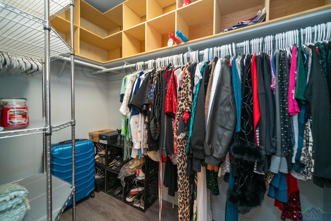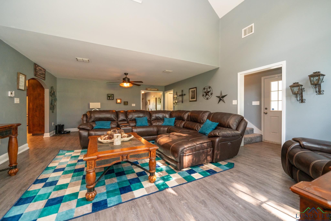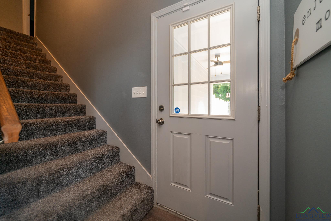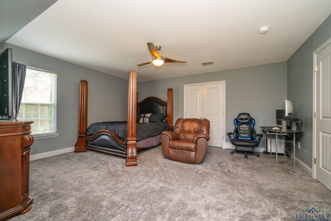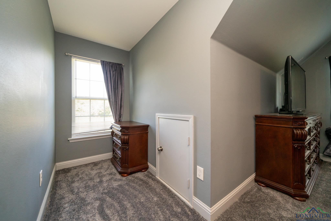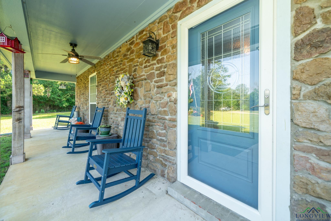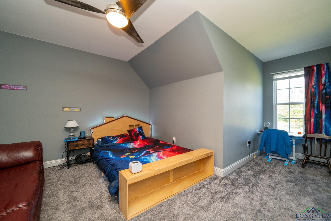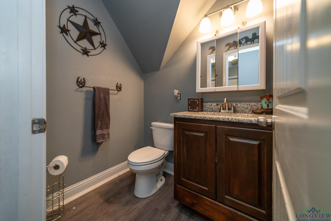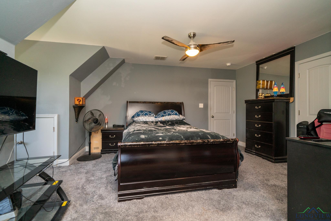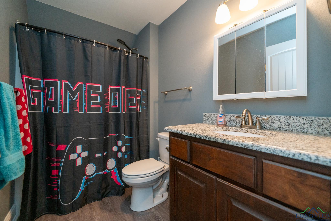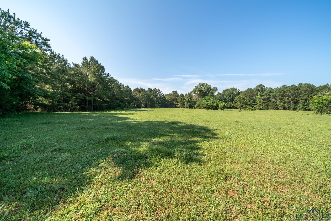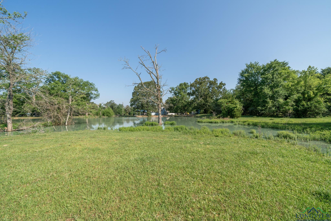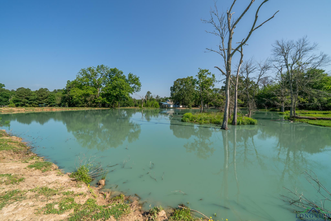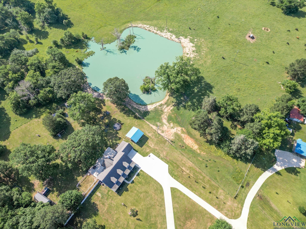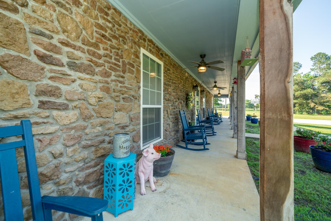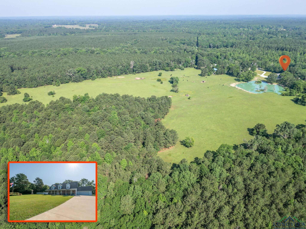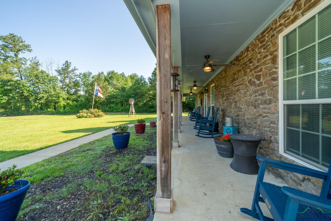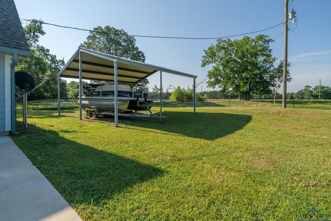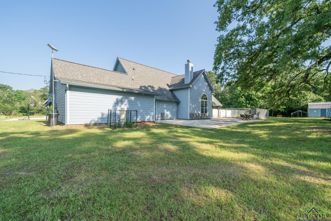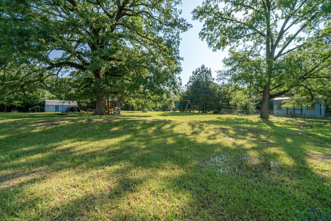720 Haggerty Rd |
|
| Price: | $899,000 |
| Property Type: | Residential |
| Status: | Active |
| MLS #: | 20243132 |
| County: | Waskom Isd |
| Year Built: | 2019 |
| Bedrooms: | Four |
| Bathrooms: | Three |
| 1/2 Bathrooms: | 1 |
| Square Feet: | 3507 |
| Garage: | 2 |
| Acres: | 48.5 |
| Elementary School: | Waskom |
| Middle School: | Waskom |
| High School: | Waskom |
| Country Home and Land For Sale in Karnack, TX-Waskom ISD Come see this beautiful 4 bedroom/3.5 bath/office/2 car garage home with 3507 SF, that is less than 5 years old and is sitting on 48.5 acres! Large front and back yard for the kids to play, a large pond to fish and water your livestock. The acreage is fenced and holding cattle currently. The property is about 70 percent pasture leaving you plenty of woods to deer hunt. This property also boast several large pecan trees and other forager favorites. This property has several other nice building sites close to electricity. There is Leigh water for the home and a drilled well being used to water the animals. Current AG Exemption! The back yard comes with 2 kid play areas, large concrete patio, massive oak tree for the swing and shade, large fenced dog pen, peacock and chicken pens with shelter barn, goat pen and shelter, addition pen with shelter barn currently being used for storage. The cows are owned by someone else and not part of this sale. Now to the inside of this beautiful home where there are 4 bedrooms, 3.5 baths with 6 attic storage areas in the bedrooms. Master bedroom is downstairs with His and Her walk-in closets, Jacuzzi tub and a walk-in shower. There is a large office located on the bottom floor with a 220 outlet for a tanning bed. Current Owner works from home and uses Starlink High-Speed Internet. The large living room has a wood burning fireplace, lots of natural lighting, a balcony to the upstairs looks down into the living area. There are 3 large upstairs bedrooms with 2 baths. The upstairs area has 6 attic storage areas. The large open kitchen has an island, walk-in pantry, double ovens, microwave, counter cook top stove, dishwasher, refrigerator, Granite countertops and plenty of cabinets. Just off the kitchen is the half bath and laundry room. There is covered parking for your boat and other toys. The 2 car garage connects to the laundry room before entering the main home. New survey is being completed to show 48.5 acres. What a location being close to Waskom, Marshall, Shreveport, Bossier, Longview, Caddo Lake and Jefferson. | |
|
Heating Central Electric
|
Cooling
Central Electric
|
InteriorFeatures
Partial Curtains
Shades/Blinds
Carpeting
Vinyl Flooring
High Ceilings
Ceiling Fan
Blinds
Satellite Dish
Smoke Detectors
Laminate Flooring
|
Fireplaces
One Woodburning
Living Room
|
DiningRoom
Kitchen/Eating Combo
|
CONSTRUCTION
Siding
|
WATER/SEWER
Aerobic Septic System
Well
Community
|
Style
Traditional
|
ROOM DESCRIPTION
Office
Utility Room
1 Living Area
|
KITCHEN EQUIPMENT
Elec Range/Oven
Self-Cleaning Oven
Double Oven
Oven-Electric
Cooktop-Electric
Microwave
Dishwasher
Pantry
|
FENCING
Cross Fence
Barbwire Fence
Vinyl Fence
|
DRIVEWAY
Concrete
|
ExistingStructures
Storage Buildings
Other/See Remarks
|
CONSTRUCTION
Slab Foundation
|
UTILITY TYPE
Rural Electric
High Speed Internet Avail
|
ExteriorFeatures
Patio Open
Patio Covered
Gutter(s)
|
LAND FEATURES
Pond
|
Courtesy: • UNITED COUNTRY H5 AUCTION AND REALTY • 903-686-0636 
Users may not reproduce or redistribute the data found on this site. The data is for viewing purposes only. Data is deemed reliable, but is not guaranteed accurate by the MLS or LAAR.
This content last refreshed on 04/19/2025 04:45 PM. Some properties which appear for sale on this web site may subsequently have sold or may no longer be available.
