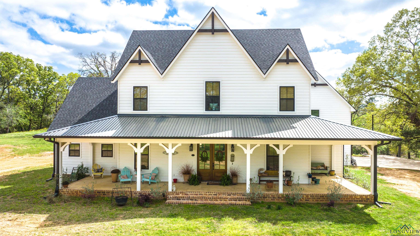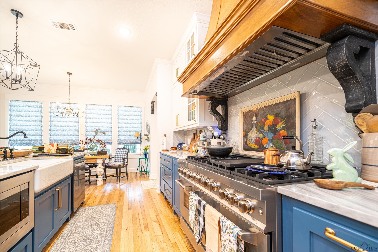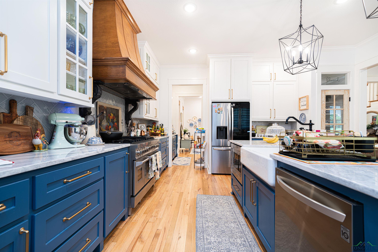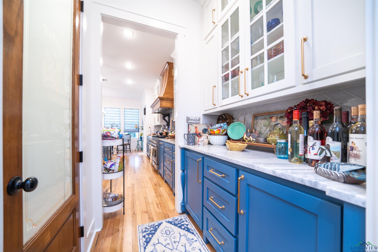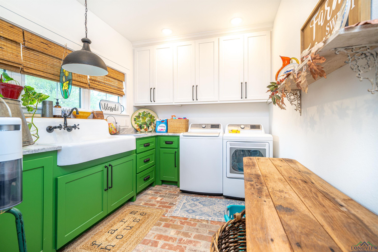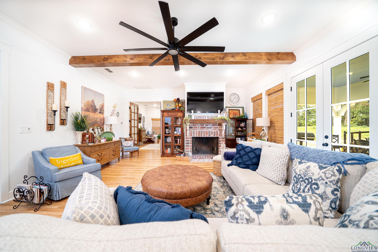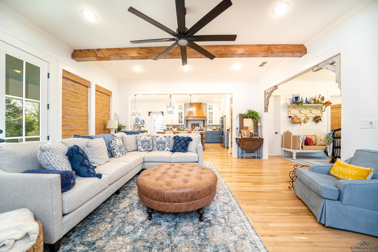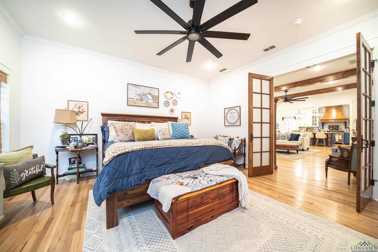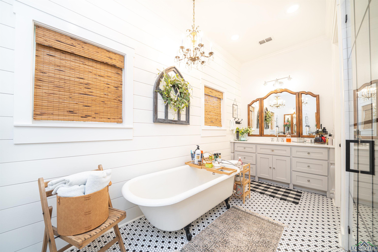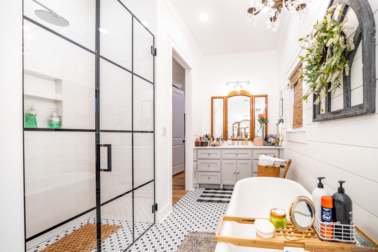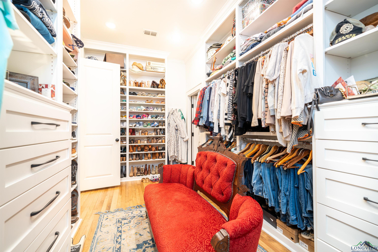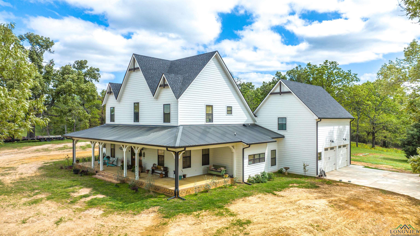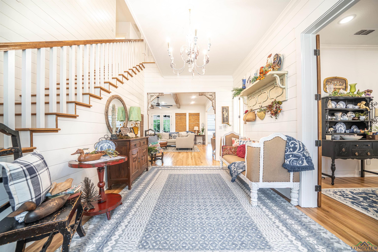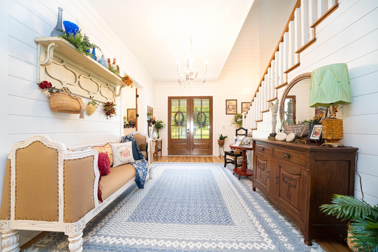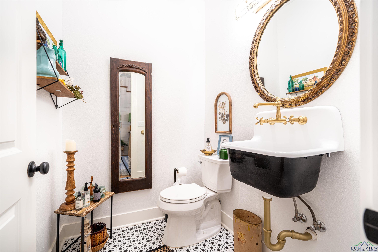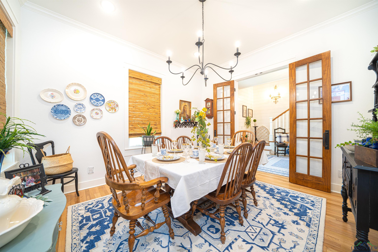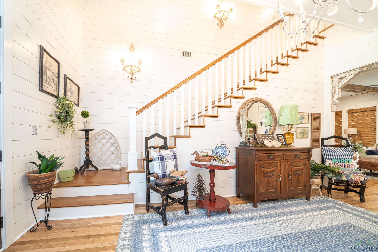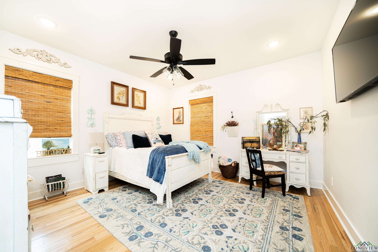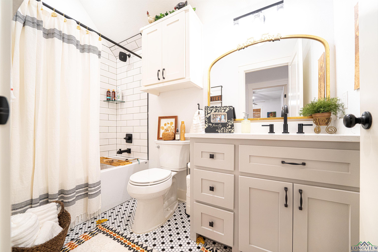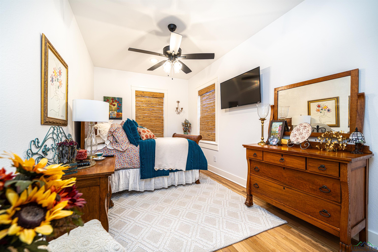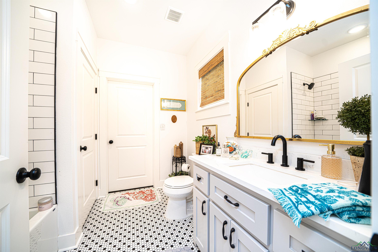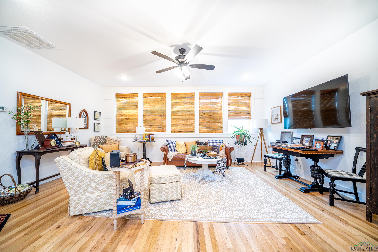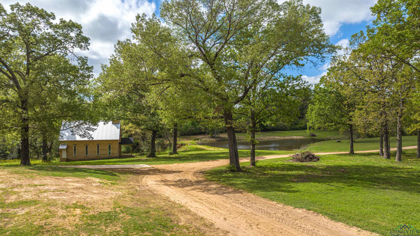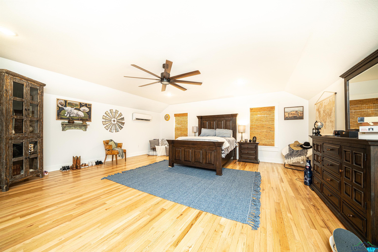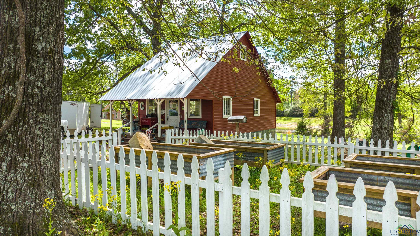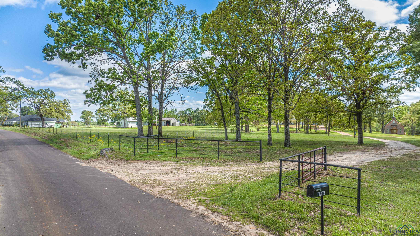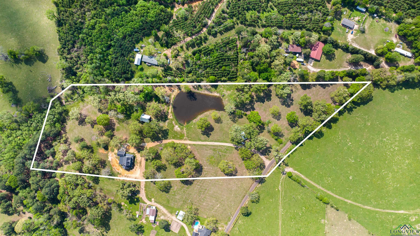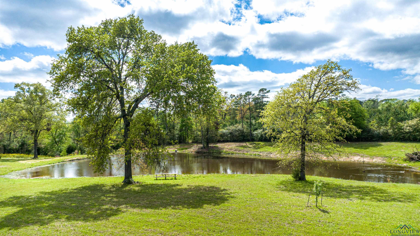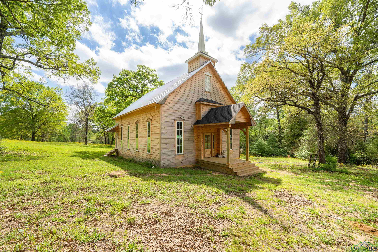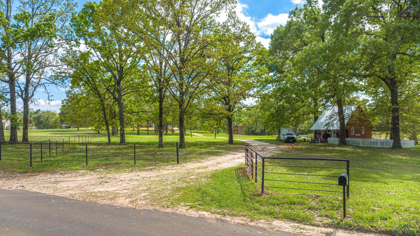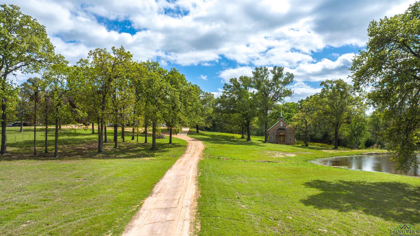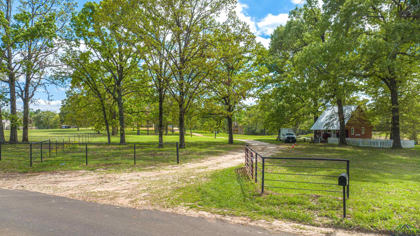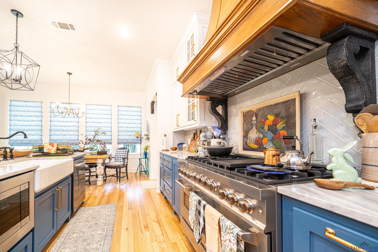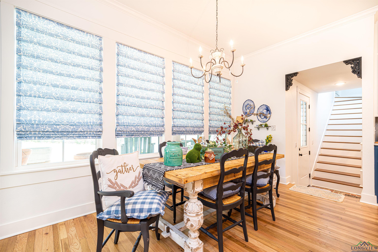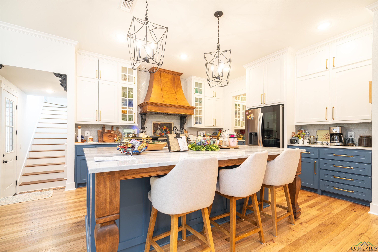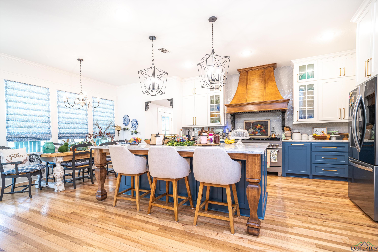1546 Paw Paw Rd |
|
| Price: | $995,000 |
| Property Type: | Residential |
| Status: | Active |
| MLS #: | 20242250 |
| County: | Gilmer Isd 332 |
| Year Built: | 2020 |
| Bedrooms: | Four |
| Bathrooms: | Four+ |
| 1/2 Bathrooms: | 1 |
| Square Feet: | 3655 |
| Garage: | 2 |
| Acres: | 11.778 |
| Elementary School: | GILMER ISD |
| Middle School: | GILMER ISD |
| High School: | GILMER ISD |
| Welcome to this stunning farmhouse nestled on 11 acres of picturesque land of green pastures, a pond, and majestic trees that comes equipped with your very own chapel, general store, and raised garden retreat. This unique property boasts unparalleled charm and comfort. This gorgeous 4 bedroom 4.5 bath farmhouse is the perfect combination of timeless elegance, modern comforts, and country living. The unique architectural details flow through an open spacious plan featuring rustic wood beam accents, chandeliers, and beautiful millwork throughout. The living room features a cozy brick fireplace. Enter through French doors to the primary master suite that offers a fabulously equipped en suite bathroom with separate his and her vanities, freestanding vintage clawfoot tub, separate shower and an oversized designer closet with custom built-in organizer and storage room. The kitchen is a chef’s dream hosting tons of upgrades; plenty of custom cabinets, custom backsplash, massive kitchen island, stainless appliances, a private dining room, breakfast bar, spacious walk-in pantry, and so much more! Upstairs is complete with two bedrooms and two full baths, a large media/secondary living area as well. Above the garage hosts an additional secluded guest quarters with its own en suite bathroom. All of which offers ample space for family and guests. Let your imagination run wild! This property can be a BNB, a family compound, a commercial space (community center, venue, etc.)... the possibilities are endless. Zoned to Gilmer ISD. Come schedule your private showing today! | |
|
Heating Central Electric
|
Cooling
Central Electric
Central Gas
|
InteriorFeatures
Shades/Blinds
Hardwood Floors
High Ceilings
Paneling
Ceiling Fan
Skylights
Smoke Detectors
|
Fireplaces
One Woodburning
Living Room
Gas Starter
|
DiningRoom
Separate Formal Dining
Formal Living Combo
Kitchen/Eating Combo
Breakfast Room
Breakfast Bar
|
WATER/SEWER
Conventional Septic
|
ROOM DESCRIPTION
Separate Formal Living
Utility Room
Bonus Room
1 Living Area
|
KITCHEN EQUIPMENT
Gas Range/Oven
Free Standing
Double Oven
Indoor Grill/Vent
Microwave
Dishwasher
Disposal
Vent Fan
Pantry
|
FENCING
Metal Fence
|
ExistingStructures
Other/See Remarks
|
CONSTRUCTION
Slab Foundation
|
UTILITY TYPE
COOP Electric
High Speed Internet Avail
|
ExteriorFeatures
Porch
Patio Covered
Gutter(s)
|
LAND FEATURES
Pond
|
Courtesy: BRITTNAY MARTIN • TEXAS LANE REALTY • 903-985-2077 
Users may not reproduce or redistribute the data found on this site. The data is for viewing purposes only. Data is deemed reliable, but is not guaranteed accurate by the MLS or LAAR.
This content last refreshed on 11/22/2024 11:15 PM. Some properties which appear for sale on this web site may subsequently have sold or may no longer be available.
