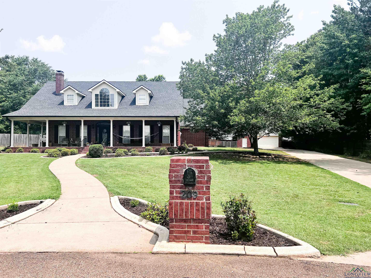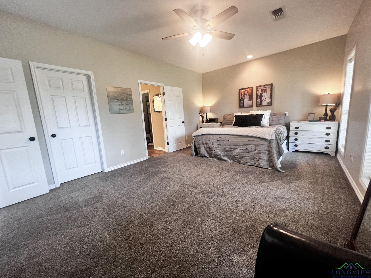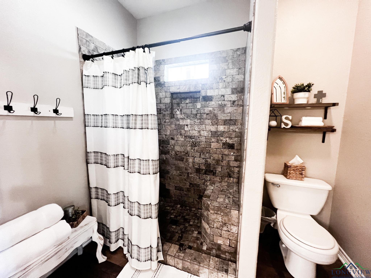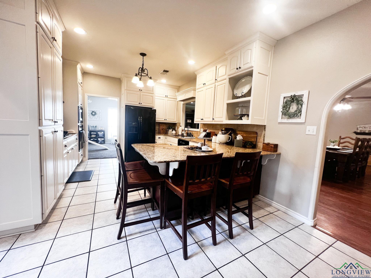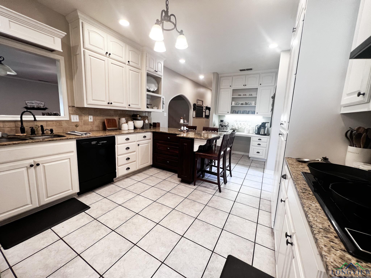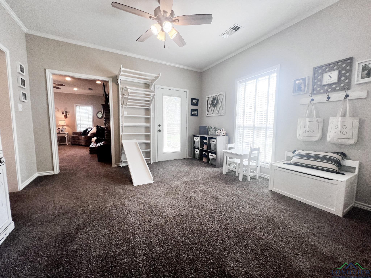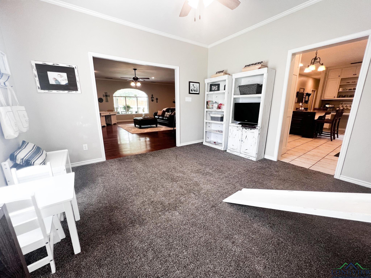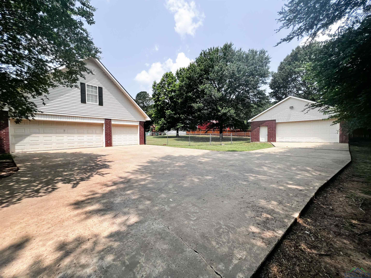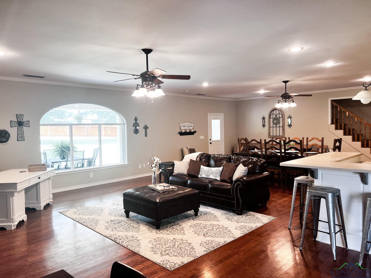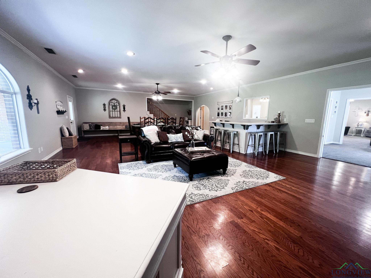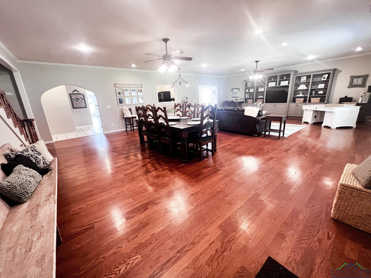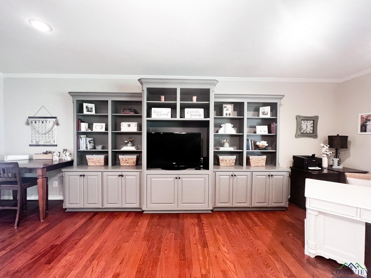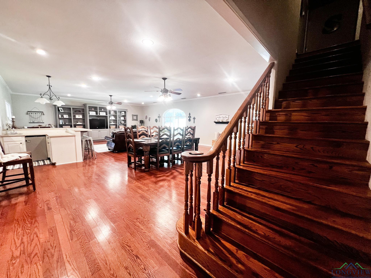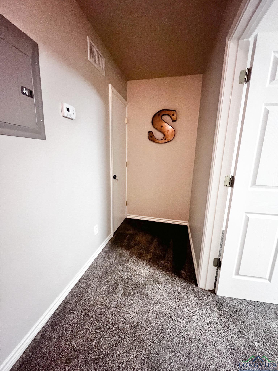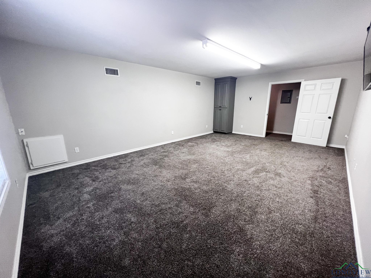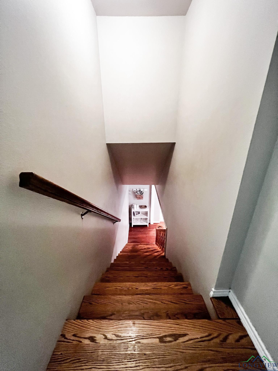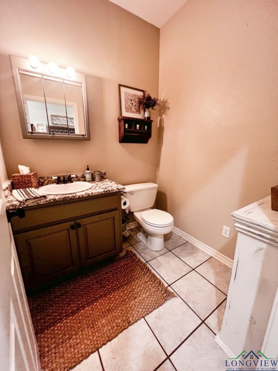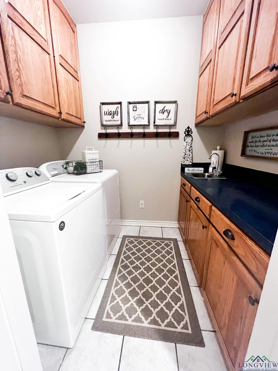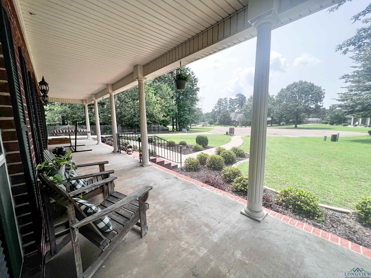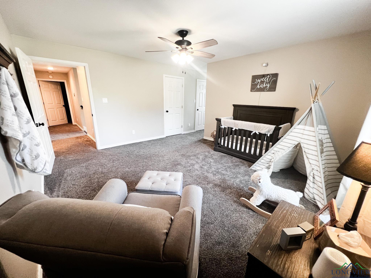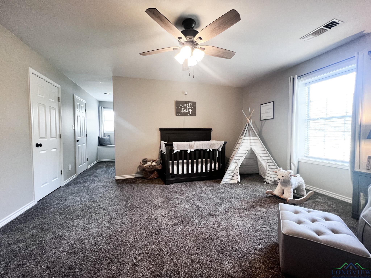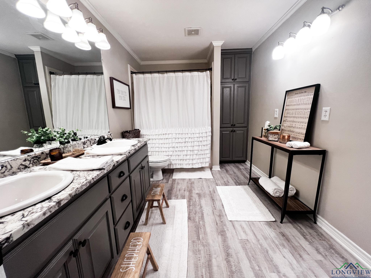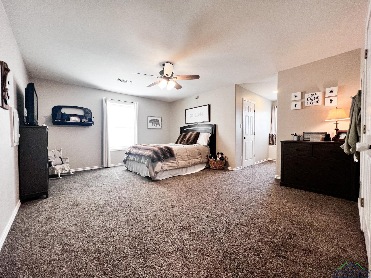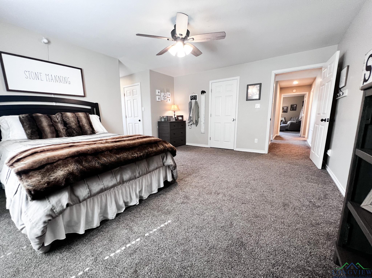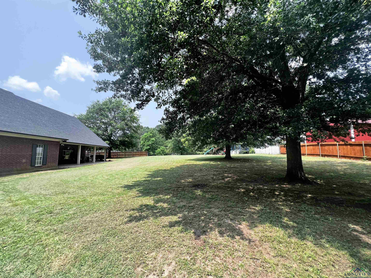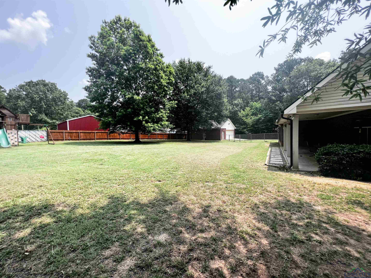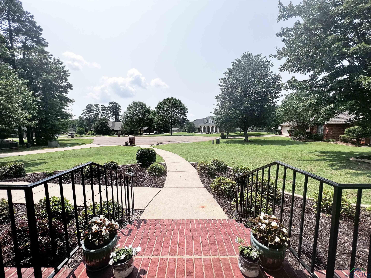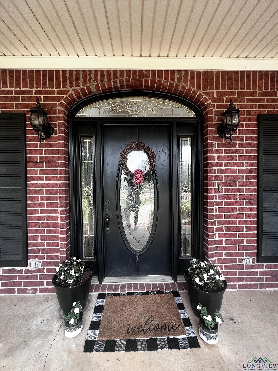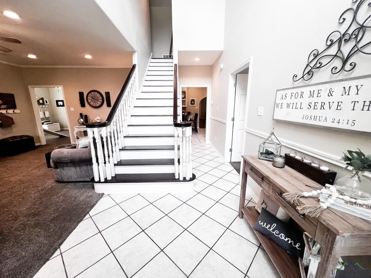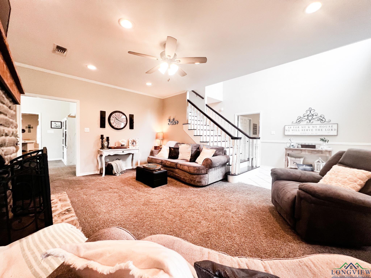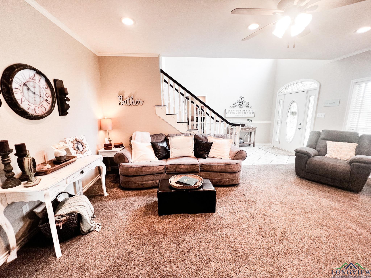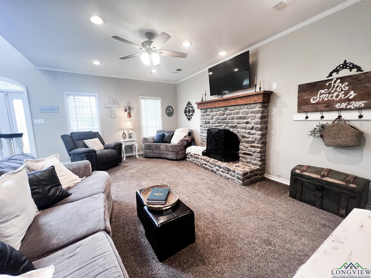209 Penny Lane |
|
| Price: | $436,500 |
| Property Type: | Residential |
| Status: | Active |
| MLS #: | 20241968 |
| County: | Marshl Isd 227 |
| Year Built: | 1998 |
| Bedrooms: | Three |
| Bathrooms: | Two |
| 1/2 Bathrooms: | 1 |
| Square Feet: | 3615 |
| Garage: | 5 |
| Acres: | 1.036 |
| Elementary School: | Marshall ISD |
| Middle School: | Marshall ISD |
| High School: | Marshall ISD |
| Beautiful Brick Home in a Quiet Sought After Cul-de-sac in the Magnolia Place Subdivision. This 1998 Custom Built 2-Story Home has So Much to Offer a New Family. It's a Sure Show-Stopper with Amazing Curb Appeal as You Drive Up and Set Your Eyes Upon the Expansive Semi-Wrap Around Front Porch. This Home will Provide Ample Living Space by Containing 3 Large Bedrooms, 2 1/2 Baths, Dining Room, Breakfast Bar, Breakfast Nook, Front Living Room with Stone Fireplace & includes Gas Logs, Sequestered Upper Bonus Room with It's Own Individual Stairwell off the Downstairs Massive Great Room that has a Built-In Entertainment Center & Wet Bar Area with Additional 6 Space Bar Seating. Laundry Room with Sink/Folding Area & Lots of Cabinets. As You Open the Front Door You will be Greeted with a Stunning Stairwell that leads to 2 Guest Bedrooms and a Recently Updated Grande Hall Bathroom with Double Sinks. Home also includes Garage Parking for 5 Cars & sitting on an approximate 1-acre lot. Large Guest Bedrooms have Fantastic Storage Space, Walk-In Closets & Attic Access in each. Primary Bathroom Remodel has Easy Entry Tiled Shower with Bench, Wood Look Flooring, Double Sinks, Granite Countertops & Faucets. Other Home Updates include but not limited to: Composition Roof Shingles, Gutters, Doors, Knobs, Garbage Disposal, Carpet, Paint & More. The 3 Car Attached Garage has 2 Storage Closets, Windows & Insulated Garage Doors. Ample Room to Roam on the Covered Back Patio for Outdoor Entertainment. Located by Newer Construction & Close to HWY 80/I-20 makes this Home a Fantastic Location. A 1 Year Home Warranty provided by Seller at Closing/Funding. Refrigerator, Washer & Dryer currently at property convey at sale. The Attached 3 Car Garage & Detached 2 Car Garage have approximately 1820 sq. ft. combined. Homes livable sq. ft. is approximately 3615. Keep in Mind... Location, Location, Location with Storage, Storage, Storage - This Home has You Covered. Call your Realtor for a Showing Today & make this AWESOME HOME YOURS! SELLER'S ARE OFFERING $5,000 IN CLOSING COST ASSISTANCE TO THE BUYER AT CLOSING. | |
|
Heating Central Gas
Heat Pump
|
Cooling
Central Electric
Heat Pump
|
InteriorFeatures
With Curtains-All
Shades/Blinds
Carpeting
Vinyl Flooring
Tile Flooring
Hardwood Floors
High Ceilings
Bookcases
Wet Bar
Ceiling Fan
Attic Stairs
Smoke Detectors
|
Fireplaces
Living Room
|
DiningRoom
Separate Formal Dining
Breakfast Bar
|
CONSTRUCTION
Brick
|
WATER/SEWER
Aerobic Septic System
|
Style
Traditional
|
ROOM DESCRIPTION
Office
Family Room
Utility Room
2 Living Areas
|
KITCHEN EQUIPMENT
Oven-Electric
Cooktop-Gas
Microwave
Dishwasher
Disposal
Ice Maker Connection
|
FENCING
Wood Fence
Chain Link Fence
|
DRIVEWAY
Concrete
|
ExistingStructures
Work Shop
|
UTILITY TYPE
Electric
|
CONSTRUCTION
Slab Foundation
|
UTILITY TYPE
Gas
High Speed Internet Avail
Cable Available
|
ExteriorFeatures
Auto Sprinkler
Workshop
Porch
Patio Covered
Security Lighting
Gutter(s)
|
LAND FEATURES
Cul-de-sac
|
Courtesy: Anderson, Bill • The Anderson Team Realtors • 432-272-4275 
Users may not reproduce or redistribute the data found on this site. The data is for viewing purposes only. Data is deemed reliable, but is not guaranteed accurate by the MLS or LAAR.
This content last refreshed on 11/22/2024 08:45 PM. Some properties which appear for sale on this web site may subsequently have sold or may no longer be available.
